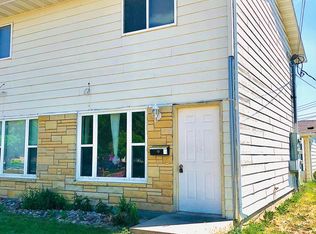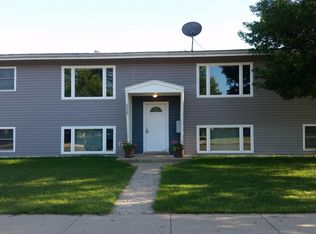Sold on 07/25/25
Price Unknown
2301 2nd Ave SW APT 2, Minot, ND 58701
2beds
2baths
784sqft
Condominium
Built in 1973
-- sqft lot
$131,800 Zestimate®
$--/sqft
$962 Estimated rent
Home value
$131,800
Estimated sales range
Not available
$962/mo
Zestimate® history
Loading...
Owner options
Explore your selling options
What's special
Welcome to your charming, updated 2-bedroom condo located just steps from Leach Park, a dog park, and scenic walking trails. This beautifully renovated 2-bedroom, 1.5-bath condo offers modern comfort and convenience in a fantastic location. Perfect for those who love the outdoors, this home is also within walking distance to grocery stores, restaurants, and other local amenities. As you step inside, you'll immediately notice the fresh, bright interior. The living room flows into a half bath with convenient laundry hookups, followed by a utility closet with a crawl space. The updated kitchen at the back of the condo includes brand new appliances and countertops. Upstairs, you'll find two cozy, carpeted bedrooms, each offering good closet space. The full bathroom on this level has also been updated, making it easy to unwind after a long day. So much in this home has been upgraded: new flooring, appliances, doors, trim, counters, sink, lights, fans, outlets, and a fresh coat of paint throughout. The roomy, heated garage will have you thrilled on those cold winter mornings! This move-in-ready condo is ready for its next owner to enjoy low-maintenance living with all the modern touches. Don't miss out on this amazing opportunity to own a fully updated home in a prime location. Schedule your showing today!
Zillow last checked: 8 hours ago
Listing updated: July 25, 2025 at 09:28am
Listed by:
Erica Alstad 701-340-3072,
BROKERS 12, INC.
Source: Minot MLS,MLS#: 250843
Facts & features
Interior
Bedrooms & bathrooms
- Bedrooms: 2
- Bathrooms: 2
- Main level bathrooms: 1
Primary bedroom
- Level: Upper
Bedroom 1
- Level: Upper
Kitchen
- Level: Main
Living room
- Level: Main
Heating
- Electric
Cooling
- Wall Unit(s)
Appliances
- Included: Dishwasher, Refrigerator, Range/Oven
- Laundry: Main Level
Features
- Flooring: Carpet, Ceramic Tile, Tile
- Basement: Crawl Space
- Has fireplace: No
Interior area
- Total structure area: 784
- Total interior livable area: 784 sqft
- Finished area above ground: 784
Property
Parking
- Total spaces: 1
- Parking features: Detached, Garage: Heated, Insulated, Sheet Rock, Driveway: Concrete
- Garage spaces: 1
- Has uncovered spaces: Yes
Features
- Levels: Two
- Stories: 2
Details
- Parcel number: MI225080000020
- Zoning: R1
Construction
Type & style
- Home type: Condo
- Property subtype: Condominium
Materials
- Foundation: Concrete Perimeter
- Roof: Asphalt
Condition
- New construction: No
- Year built: 1973
Utilities & green energy
- Sewer: City
- Water: City
Community & neighborhood
Location
- Region: Minot
Price history
| Date | Event | Price |
|---|---|---|
| 7/25/2025 | Sold | -- |
Source: | ||
| 6/27/2025 | Pending sale | $130,000+1.6%$166/sqft |
Source: | ||
| 6/20/2025 | Price change | $127,900-1.6%$163/sqft |
Source: | ||
| 5/28/2025 | Listed for sale | $130,000$166/sqft |
Source: | ||
Public tax history
| Year | Property taxes | Tax assessment |
|---|---|---|
| 2024 | $1,446 -6.5% | $99,000 |
| 2023 | $1,546 | $99,000 +6.5% |
| 2022 | -- | $93,000 +6.9% |
Find assessor info on the county website
Neighborhood: Oak Park
Nearby schools
GreatSchools rating
- 7/10Perkett Elementary SchoolGrades: PK-5Distance: 0.4 mi
- 5/10Jim Hill Middle SchoolGrades: 6-8Distance: 1.3 mi
- NASouris River Campus Alternative High SchoolGrades: 9-12Distance: 1 mi
Schools provided by the listing agent
- District: Minot #1
Source: Minot MLS. This data may not be complete. We recommend contacting the local school district to confirm school assignments for this home.

