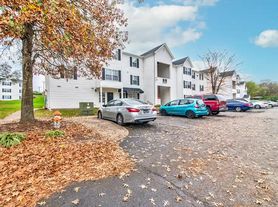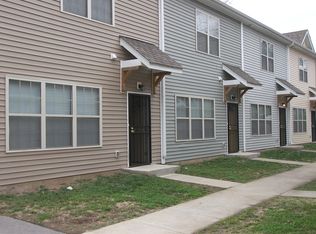Fabulous renovated 3 BR / 2 BA minutes from interstates, downtown and Germantown. You'll love the cute front porch, side grill deck & fenced backyard. It's got all the cozy touches that make a house feel like home. Enjoy the open layout with vaulted ceiling, separate dining area, freshly renovated bathrooms with new flooring & window treatments throughout. There is plenty of storage with a walkout basement area for all your gear, tools or seasonal items. The kitchen has stainless appliances, a breakfast bar, separate pantry, granite countertops and new range. The primary bedroom is a perfect little retreat with its own ensuite bath and walk-in closet. You'll love the deck off the kitchen - perfect for grilling. There is plenty of dedicated parking with private driveway. Washer & Dryer included. No smoking permitted. Dogs under 50 lbs considered on a case by case basis with a $350 non-refundable pet deposit. No cats.
House for rent
$2,400/mo
2301 18th Ave N, Nashville, TN 37208
3beds
1,290sqft
Price may not include required fees and charges.
Singlefamily
Available now
Dogs OK
Central air, electric, ceiling fan
Electric dryer hookup laundry
2 Parking spaces parking
Electric, central
What's special
Walk-in closetCute front porchFenced backyardNew rangeOpen layoutFreshly renovated bathroomsBreakfast bar
- 2 days |
- -- |
- -- |
Travel times
Looking to buy when your lease ends?
Consider a first-time homebuyer savings account designed to grow your down payment with up to a 6% match & a competitive APY.
Facts & features
Interior
Bedrooms & bathrooms
- Bedrooms: 3
- Bathrooms: 2
- Full bathrooms: 2
Heating
- Electric, Central
Cooling
- Central Air, Electric, Ceiling Fan
Appliances
- Included: Dishwasher, Dryer, Oven, Range, Refrigerator, Washer
- Laundry: Electric Dryer Hookup, In Unit, Washer Hookup
Features
- Ceiling Fan(s), High Ceilings, Open Floorplan, Pantry, Redecorated, Walk In Closet, Walk-In Closet(s)
- Has basement: Yes
Interior area
- Total interior livable area: 1,290 sqft
Property
Parking
- Total spaces: 2
- Parking features: Driveway
- Details: Contact manager
Features
- Stories: 1
- Exterior features: Ceiling Fan(s), Covered, Deck, Driveway, Electric Dryer Hookup, Heating system: Central, Heating: Electric, High Ceilings, Ice Maker, Open Floorplan, Pantry, Paved, Porch, Redecorated, Stainless Steel Appliance(s), Walk In Closet, Walk-In Closet(s), Washer Hookup
Details
- Parcel number: 081031X00100CO
Construction
Type & style
- Home type: SingleFamily
- Property subtype: SingleFamily
Condition
- Year built: 2006
Community & HOA
Location
- Region: Nashville
Financial & listing details
- Lease term: 6 Months
Price history
| Date | Event | Price |
|---|---|---|
| 10/28/2025 | Listed for rent | $2,400$2/sqft |
Source: RealTracs MLS as distributed by MLS GRID #3034969 | ||
| 8/20/2025 | Listing removed | $465,000$360/sqft |
Source: | ||
| 8/8/2025 | Price change | $465,000-3.1%$360/sqft |
Source: | ||
| 7/29/2025 | Listed for sale | $480,000+25.3%$372/sqft |
Source: | ||
| 11/2/2021 | Sold | $383,000-1.3%$297/sqft |
Source: | ||

