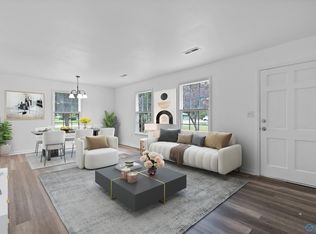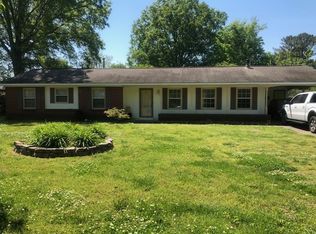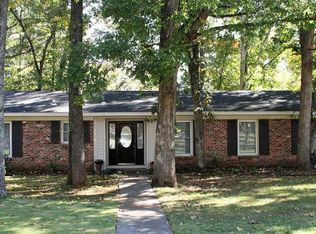Sold for $274,000
$274,000
2301 13th St SE, Decatur, AL 35601
4beds
2,227sqft
Single Family Residence
Built in 1960
0.4 Acres Lot
$284,000 Zestimate®
$123/sqft
$1,712 Estimated rent
Home value
$284,000
$261,000 - $307,000
$1,712/mo
Zestimate® history
Loading...
Owner options
Explore your selling options
What's special
Location, Location, Location. This updated 4 bed/2 bath home has been updated & ready for new owner. Featuring newer floors, paint (2024), kitchen, appliances & bathrooms (2022). The kitchen/ breakfast room features granite counter tops, ss range hood, a gas fireplace & plenty of room for everyone to gather. Large pantry or office off kitchen. All bedrooms & the bonus room have new carpet (2024). The bonus room is great for entertaining or relaxing. Located on a large corner lot, there is an attached 2 car covered carport & 2 detached buildings. Close to Point Mallard, shopping, restaurants & downtown. This one story ranch is easy living! New HVAC 2024 and partial new roof (2023).
Zillow last checked: 8 hours ago
Listing updated: April 11, 2025 at 01:08pm
Listed by:
Kristen Hight 256-642-1211,
A.H. Sothebys Int. Realty
Bought with:
Redstone Realty Solutions-DEC
Source: ValleyMLS,MLS#: 21872253
Facts & features
Interior
Bedrooms & bathrooms
- Bedrooms: 4
- Bathrooms: 2
- Full bathrooms: 2
Primary bedroom
- Features: 12’ Ceiling, Ceiling Fan(s), Carpet
- Level: First
- Area: 168
- Dimensions: 14 x 12
Bedroom 2
- Features: Carpet
- Level: First
- Area: 143
- Dimensions: 11 x 13
Bedroom 3
- Features: Carpet
- Level: First
- Area: 120
- Dimensions: 12 x 10
Bedroom 4
- Features: Carpet
- Level: First
- Area: 192
- Dimensions: 12 x 16
Dining room
- Features: LVP Flooring
- Level: First
- Area: 216
- Dimensions: 12 x 18
Kitchen
- Features: Ceiling Fan(s), Eat-in Kitchen, Pantry
- Level: First
- Area: 156
- Dimensions: 12 x 13
Living room
- Features: Ceiling Fan(s), Crown Molding
- Level: First
- Area: 276
- Dimensions: 12 x 23
Office
- Features: LVP
- Level: First
- Area: 80
- Dimensions: 10 x 8
Bonus room
- Features: Carpet
- Level: First
- Area: 522
- Dimensions: 18 x 29
Laundry room
- Features: LVP
- Level: First
- Area: 48
- Dimensions: 8 x 6
Heating
- Central 1, Natural Gas
Cooling
- Central 1
Features
- Has basement: No
- Number of fireplaces: 1
- Fireplace features: One, Gas Log
Interior area
- Total interior livable area: 2,227 sqft
Property
Parking
- Total spaces: 2
- Parking features: Carport, Corner Lot
- Carport spaces: 2
Features
- Levels: One
- Stories: 1
Lot
- Size: 0.40 Acres
- Dimensions: 151 x 114
Details
- Parcel number: 03 08 28 4 001 017.000
Construction
Type & style
- Home type: SingleFamily
- Architectural style: Ranch
- Property subtype: Single Family Residence
Materials
- Foundation: Slab
Condition
- New construction: No
- Year built: 1960
Utilities & green energy
- Sewer: Public Sewer
- Water: Public
Community & neighborhood
Location
- Region: Decatur
- Subdivision: Penny Acres
Price history
| Date | Event | Price |
|---|---|---|
| 4/11/2025 | Sold | $274,000-0.3%$123/sqft |
Source: | ||
| 3/10/2025 | Pending sale | $274,900$123/sqft |
Source: | ||
| 2/28/2025 | Price change | $274,900-0.9%$123/sqft |
Source: | ||
| 1/22/2025 | Price change | $277,500-0.7%$125/sqft |
Source: | ||
| 1/4/2025 | Price change | $279,500-0.2%$126/sqft |
Source: | ||
Public tax history
| Year | Property taxes | Tax assessment |
|---|---|---|
| 2024 | $819 | $19,140 |
| 2023 | $819 +26.2% | $19,140 +24.4% |
| 2022 | $649 +17.2% | $15,380 +15.8% |
Find assessor info on the county website
Neighborhood: 35601
Nearby schools
GreatSchools rating
- 6/10Eastwood Elementary SchoolGrades: PK-5Distance: 0.5 mi
- 4/10Decatur Middle SchoolGrades: 6-8Distance: 1.4 mi
- 5/10Decatur High SchoolGrades: 9-12Distance: 1.4 mi
Schools provided by the listing agent
- Elementary: Eastwood Elementary
- Middle: Decatur Middle School
- High: Decatur High
Source: ValleyMLS. This data may not be complete. We recommend contacting the local school district to confirm school assignments for this home.
Get pre-qualified for a loan
At Zillow Home Loans, we can pre-qualify you in as little as 5 minutes with no impact to your credit score.An equal housing lender. NMLS #10287.
Sell with ease on Zillow
Get a Zillow Showcase℠ listing at no additional cost and you could sell for —faster.
$284,000
2% more+$5,680
With Zillow Showcase(estimated)$289,680


