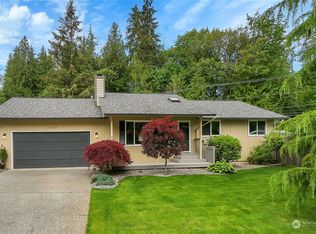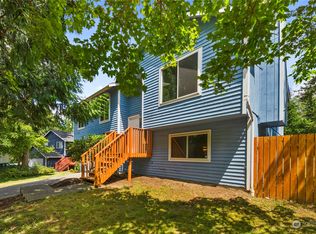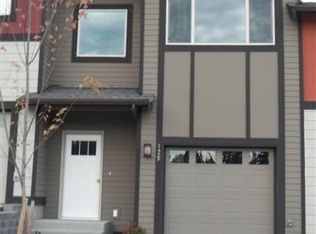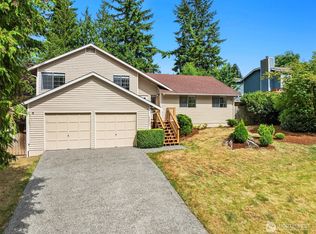Sold
Listed by:
Charlene K. Hanson,
Windermere Real Estate Central
Bought with: Coldwell Banker Bain
$798,250
23009 19th Drive SE, Bothell, WA 98021
3beds
1,305sqft
Single Family Residence
Built in 1984
8,276.4 Square Feet Lot
$782,200 Zestimate®
$612/sqft
$3,065 Estimated rent
Home value
$782,200
$720,000 - $845,000
$3,065/mo
Zestimate® history
Loading...
Owner options
Explore your selling options
What's special
This 1-story home offers flexible living space to fit your lifestyle. Meticulously maintained 3-bedroom home with 2 full baths, wood fireplace & attached 2-car garage. Extensive upgrades include LVP flooring thru-out, Central Air-Conditioning, updated kitchen & bathrooms, stainless steel appliances, new lighting, wood trim, doors & paint--all contribute to a modern & inviting atmosphere. Energy efficient Triple-pane windows block out noise. New gutters. Fully fenced & private back yard has large deck & terraced yard—a canvas for gardens & outdoor play adventures. Loads of loft storage in garage, you can skip the mini-storage bill. Situated on a cul-de-sac, the home provides EZ access to I-405 & Bothell Hwy & desirable Northshore Schools.
Zillow last checked: 8 hours ago
Listing updated: October 03, 2024 at 05:09pm
Listed by:
Charlene K. Hanson,
Windermere Real Estate Central
Bought with:
Kim V Colaprete, 18291
Coldwell Banker Bain
Source: NWMLS,MLS#: 2268809
Facts & features
Interior
Bedrooms & bathrooms
- Bedrooms: 3
- Bathrooms: 2
- Full bathrooms: 2
- Main level bathrooms: 2
- Main level bedrooms: 3
Primary bedroom
- Level: Main
Bedroom
- Level: Main
Bedroom
- Level: Main
Bathroom full
- Level: Main
Bathroom full
- Level: Main
Dining room
- Level: Main
Entry hall
- Level: Main
Kitchen without eating space
- Level: Main
Living room
- Level: Main
Heating
- Fireplace(s), Forced Air
Cooling
- Central Air
Appliances
- Included: Dishwasher(s), Dryer(s), Disposal, Microwave(s), Refrigerator(s), Stove(s)/Range(s), Washer(s), Garbage Disposal, Water Heater: gas, Water Heater Location: garage
Features
- Bath Off Primary, Ceiling Fan(s), Dining Room
- Flooring: Vinyl Plank
- Windows: Double Pane/Storm Window, Skylight(s), Triple Pane Windows
- Basement: None
- Number of fireplaces: 1
- Fireplace features: Wood Burning, Main Level: 1, Fireplace
Interior area
- Total structure area: 1,305
- Total interior livable area: 1,305 sqft
Property
Parking
- Total spaces: 2
- Parking features: Driveway, Attached Garage
- Attached garage spaces: 2
Features
- Levels: One
- Stories: 1
- Entry location: Main
- Patio & porch: Bath Off Primary, Ceiling Fan(s), Double Pane/Storm Window, Dining Room, Fireplace, Skylight(s), Triple Pane Windows, Water Heater
Lot
- Size: 8,276 sqft
- Features: Cul-De-Sac, Curbs, Dead End Street, Paved, Sidewalk, Cable TV, Deck, Fenced-Fully, Gas Available, High Speed Internet, Outbuildings, Patio
- Topography: Level,Partial Slope,Terraces
Details
- Parcel number: 00724000000900
- Special conditions: Standard
Construction
Type & style
- Home type: SingleFamily
- Property subtype: Single Family Residence
Materials
- Wood Siding
- Roof: Built-Up,Composition
Condition
- Year built: 1984
Utilities & green energy
- Electric: Company: PSE
- Sewer: Sewer Connected, Company: Alderwood
- Water: Public, Company: Alderwood
- Utilities for property: Xfinity, Xfinity
Community & neighborhood
Location
- Region: Bothell
- Subdivision: Canyon Park
Other
Other facts
- Listing terms: Cash Out,Conventional,FHA,VA Loan
- Cumulative days on market: 284 days
Price history
| Date | Event | Price |
|---|---|---|
| 10/3/2024 | Sold | $798,250-2.7%$612/sqft |
Source: | ||
| 9/15/2024 | Pending sale | $820,000$628/sqft |
Source: | ||
| 8/29/2024 | Price change | $820,000-1.8%$628/sqft |
Source: | ||
| 7/25/2024 | Listed for sale | $835,000+61.2%$640/sqft |
Source: | ||
| 1/4/2020 | Listing removed | $518,000$397/sqft |
Source: RE/MAX Northwest Realtors #1543144 Report a problem | ||
Public tax history
| Year | Property taxes | Tax assessment |
|---|---|---|
| 2024 | $5,583 +5.7% | $657,600 +6.1% |
| 2023 | $5,280 -18.9% | $620,000 -26.5% |
| 2022 | $6,511 +14.3% | $843,100 +42% |
Find assessor info on the county website
Neighborhood: 98021
Nearby schools
GreatSchools rating
- 5/10Maywood Hills Elementary SchoolGrades: PK-5Distance: 1.4 mi
- 7/10Canyon Park Jr High SchoolGrades: 6-8Distance: 0.6 mi
- 9/10Bothell High SchoolGrades: 9-12Distance: 2.2 mi
Schools provided by the listing agent
- Elementary: Maywood Hills Elem
- Middle: Canyon Park Middle School
- High: Bothell Hs
Source: NWMLS. This data may not be complete. We recommend contacting the local school district to confirm school assignments for this home.

Get pre-qualified for a loan
At Zillow Home Loans, we can pre-qualify you in as little as 5 minutes with no impact to your credit score.An equal housing lender. NMLS #10287.



