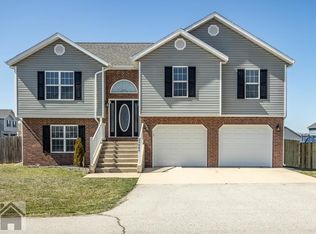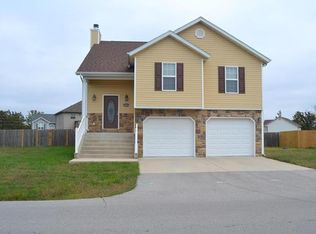This well kept home is perfect for your growing family. Conveniently located near the West Gate of Ft. Leonard Wood, this 4 bedroom, 3 bathroom split-level home is on a corner lot in the popular Taylor Hills subdivision. The vaulted ceiling along with a large moon top window provide a spacious feel in the living room. The open concept flows into the dining and kitchen which feature dark oak cabinets, side-by-side refrigerator, smooth top stove, pantry and ceramic tile. The master bedroom includes a vaulted ceiling, a moon top window, and a walk-in closet. The master bathroom has a jetted tub with roman faucet, large separate shower, double vanity and ceramic tile. In the finished partial basement, the family room, fourth bedroom and 3/4 bathroom are perfect for a teenager or additional entertaining. Additional bonus features of this home include: unique side-entry garage with huge storage area, 17.5 ft x 10 ft deck with 4 ft x 4 ft landing and upgraded lighting. Brokered And Advertised By: Walker Real Estate Team Listing Agent: Johna Walker
This property is off market, which means it's not currently listed for sale or rent on Zillow. This may be different from what's available on other websites or public sources.

