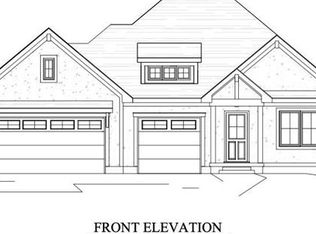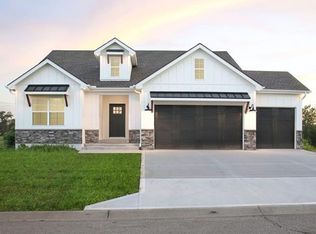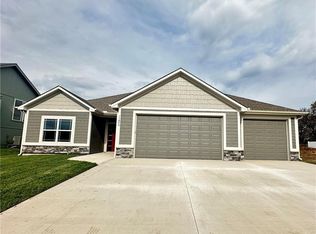Sold
Price Unknown
23006 S Ridgeview Dr, Peculiar, MO 64078
4beds
2,610sqft
Single Family Residence
Built in 2022
9,436.9 Square Feet Lot
$506,800 Zestimate®
$--/sqft
$2,526 Estimated rent
Home value
$506,800
$481,000 - $532,000
$2,526/mo
Zestimate® history
Loading...
Owner options
Explore your selling options
What's special
Immerse yourself in contemporary luxury within this stunning 4-bedroom, 3-bathroom Reverse 1.5 Story abode! The kitchen is a modern marvel, showcasing custom cabinetry, sleek hardwood (LVP) floors, a sizable island, a sleek gas stove top, built-in microwave and wall oven, a walk-in pantry, and chic granite countertops. The Master suite is a haven of sophistication, featuring a stylish walk-in tile shower, a double vanity, and a spacious walk-in closet seamlessly connected to the laundry room. A Mud Room adjacent to the Laundry Room adds a touch of convenience. The Lower Level exudes modern leisure, housing a trendy Family Room, 2 bedrooms, and a contemporary full bath. The lower level offers a massive storage space. Step into the outdoors through the WALK-OUT basement, complete with a covered patio, overlooking a scenic walking trail within the upscale subdivision. The patio is the full lenght of the home, a black metal fence, and screened in porch which are all amazing upgrades. The 3-car garage not only provides shelter for your vehicles but also boasts ample space for additional storage, adding a touch of functionality to this chic residence. Revel in the epitome of modern luxury living in this stylish home.
Zillow last checked: 8 hours ago
Listing updated: March 29, 2024 at 02:19pm
Listing Provided by:
Dakota Chapin 573-301-6042,
Remax Signature,
Amanda Chapin,
Remax Signature
Bought with:
Katie Arbuckle, 00242328
NextHome Gadwood Group
Source: Heartland MLS as distributed by MLS GRID,MLS#: 2470247
Facts & features
Interior
Bedrooms & bathrooms
- Bedrooms: 4
- Bathrooms: 3
- Full bathrooms: 3
Primary bedroom
- Features: Carpet, Ceiling Fan(s)
- Level: First
- Area: 224 Square Feet
- Dimensions: 14 x 16
Bedroom 2
- Features: Carpet, Ceiling Fan(s)
- Level: First
- Area: 144 Square Feet
- Dimensions: 12 x 12
Bedroom 3
- Features: Carpet, Ceiling Fan(s)
- Level: Lower
- Area: 221 Square Feet
- Dimensions: 13 x 17
Bedroom 4
- Features: Carpet, Ceiling Fan(s)
- Level: Lower
- Area: 176 Square Feet
- Dimensions: 16 x 11
Primary bathroom
- Features: Ceramic Tiles, Double Vanity, Granite Counters, Walk-In Closet(s)
- Level: First
- Area: 100 Square Feet
- Dimensions: 10 x 10
Bathroom 2
- Features: Ceramic Tiles, Granite Counters, Shower Over Tub
- Level: First
- Area: 60 Square Feet
- Dimensions: 12 x 5
Bathroom 3
- Features: Ceramic Tiles, Granite Counters, Shower Over Tub
- Level: Lower
- Area: 54 Square Feet
- Dimensions: 6 x 9
Dining room
- Features: Wood Floor
- Level: First
- Area: 132 Square Feet
- Dimensions: 12 x 11
Family room
- Features: Carpet
- Level: Lower
- Area: 442 Square Feet
- Dimensions: 26 x 17
Great room
- Features: Ceiling Fan(s), Fireplace
- Level: First
- Area: 315 Square Feet
- Dimensions: 21 x 15
Kitchen
- Features: Granite Counters, Kitchen Island, Pantry, Wood Floor
- Level: First
- Area: 192 Square Feet
- Dimensions: 16 x 12
Heating
- Natural Gas
Cooling
- Electric
Appliances
- Included: Dishwasher, Disposal, Exhaust Fan, Microwave, Free-Standing Electric Oven, Stainless Steel Appliance(s)
- Laundry: Laundry Room, Main Level
Features
- Ceiling Fan(s), Custom Cabinets, Kitchen Island, Painted Cabinets, Pantry, Walk-In Closet(s), Wet Bar
- Flooring: Tile, Vinyl
- Basement: Basement BR,Finished,Sump Pump,Walk-Out Access
- Number of fireplaces: 1
- Fireplace features: Living Room
Interior area
- Total structure area: 2,610
- Total interior livable area: 2,610 sqft
- Finished area above ground: 1,600
- Finished area below ground: 1,010
Property
Parking
- Total spaces: 3
- Parking features: Built-In, Garage Door Opener, Garage Faces Front, Off Street
- Attached garage spaces: 3
Features
- Patio & porch: Covered, Patio, Screened
- Fencing: Metal
Lot
- Size: 9,436 sqft
- Features: City Lot
Details
- Parcel number: 2737265
Construction
Type & style
- Home type: SingleFamily
- Architectural style: Traditional
- Property subtype: Single Family Residence
Materials
- Stucco & Frame, Wood Siding
- Roof: Composition
Condition
- Year built: 2022
Details
- Builder name: Rymeg, Inc.
Utilities & green energy
- Sewer: Public Sewer
- Water: Public
Green energy
- Energy efficient items: HVAC, Insulation
Community & neighborhood
Security
- Security features: Smoke Detector(s)
Location
- Region: Peculiar
- Subdivision: Fox's Den
HOA & financial
HOA
- Has HOA: Yes
- Amenities included: Pool, Trail(s)
- Association name: Fox's Den HOA
Other
Other facts
- Listing terms: Cash,Conventional,FHA,USDA Loan,VA Loan
- Ownership: Private
- Road surface type: Paved
Price history
| Date | Event | Price |
|---|---|---|
| 3/29/2024 | Sold | -- |
Source: | ||
| 3/5/2024 | Pending sale | $539,900$207/sqft |
Source: | ||
| 2/1/2024 | Listed for sale | $539,900+6.9%$207/sqft |
Source: | ||
| 9/30/2022 | Sold | -- |
Source: | ||
| 5/18/2022 | Pending sale | $505,000$193/sqft |
Source: | ||
Public tax history
| Year | Property taxes | Tax assessment |
|---|---|---|
| 2024 | $5,195 +0.6% | $65,790 |
| 2023 | $5,161 +24385.2% | $65,790 +25203.8% |
| 2022 | $21 | $260 |
Find assessor info on the county website
Neighborhood: 64078
Nearby schools
GreatSchools rating
- 6/10Peculiar Elementary SchoolGrades: K-5Distance: 1 mi
- 4/10Raymore-Peculiar South Middle SchoolGrades: 6-8Distance: 3.1 mi
- 6/10Raymore-Peculiar Sr. High SchoolGrades: 9-12Distance: 2.9 mi
Schools provided by the listing agent
- Elementary: Peculiar
- Middle: Raymore-Peculiar
- High: Raymore-Peculiar
Source: Heartland MLS as distributed by MLS GRID. This data may not be complete. We recommend contacting the local school district to confirm school assignments for this home.
Get a cash offer in 3 minutes
Find out how much your home could sell for in as little as 3 minutes with a no-obligation cash offer.
Estimated market value$506,800
Get a cash offer in 3 minutes
Find out how much your home could sell for in as little as 3 minutes with a no-obligation cash offer.
Estimated market value
$506,800


