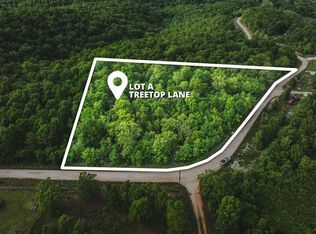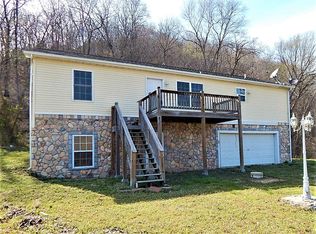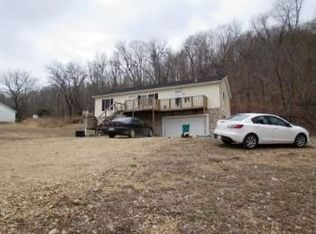Custom built log home that sits high on a ridge overlooking the Big Piney River and the Mark Twain National Forest. It is one of a kind. The craftsmanship of wood work on the interior is spectacular. Open floor plan with a large living room with cathedral ceilings. Kitchen is a chef's dream with custom cabinets, granite counter tops, breakfast bar, ceramic tile display case and all stainless steel appliances. Dining room opens up to a 32 x 10 foot deck that overlooks the river and national forest. Main floor has a bedroom with walk in closet and full bath with ceramic back splash and jetted bathtub, separate double shower and ceramic flooring. The upper level has a loft/bedroom. Vaulted ceilings, shadow box window, built in shelving and a door leading to a 12 x 5 deck. Basement features a full bath and large bedroom with 2 large closets with door leading to a 32 x 10 patio. A 3 car garage with workshop space. Enjoy a quiet day sitting on your 32 x 8 ft covered front porch.
This property is off market, which means it's not currently listed for sale or rent on Zillow. This may be different from what's available on other websites or public sources.



