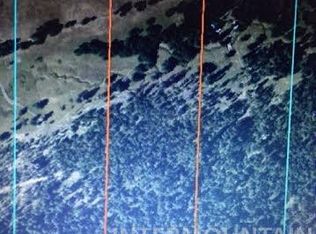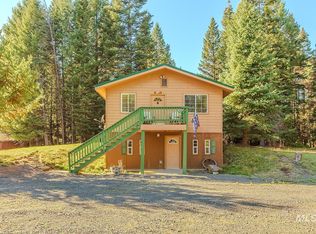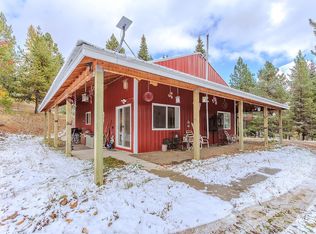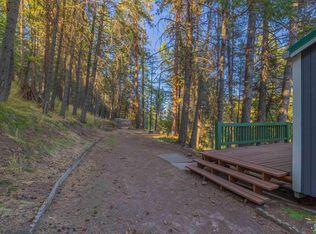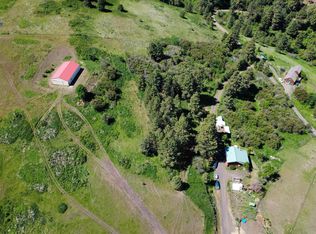OFFERING $5,000 seller concession if under contract by 11/20/25. Discover this stunning log home nestled in the pristine Craig Mountain Wildlife Area, offering unparalleled privacy and natural beauty. This charming retreat is built with high-quality logs, blending rustic elegance with modern comfort. You’ll enjoy never-ending power and water, thanks to an abundant well and reliable energy sources. The expansive lot presents incredible opportunities—consider selling a portion of land to offset your investment, harvest some of the existing timber located on site or use water from your productive well to generate extra income by selling to others in the area who may not own a well! The property’s versatile layout includes a cozy home and a bunkhouse, ideal for seasonal use or transforming into an Airbnb for hunters and outdoor enthusiasts seeking an authentic wilderness experience. Whether you’re looking for a peaceful retreat, outdoor adventure base, or a smart investment, this Craig Mountain log home offers it all in a breathtaking setting.
Active
$518,000
23003 Deer Creek Rd, Lewiston, ID 83555
1beds
3baths
2,616sqft
Est.:
Single Family Residence
Built in 2010
9.46 Acres Lot
$-- Zestimate®
$198/sqft
$-- HOA
What's special
Panoramic viewsSecluded paradise
- 302 days |
- 1,167 |
- 57 |
Zillow last checked: 8 hours ago
Listing updated: October 23, 2025 at 11:25am
Listed by:
Jennifer Branson 208-791-6315,
Idaho Country Properties
Source: IMLS,MLS#: 98941426
Tour with a local agent
Facts & features
Interior
Bedrooms & bathrooms
- Bedrooms: 1
- Bathrooms: 3
- Main level bathrooms: 2
Primary bedroom
- Level: Upper
Heating
- Forced Air, Propane
Appliances
- Included: Tankless Water Heater, Oven/Range Built-In, Refrigerator, Washer, Dryer
- Laundry: Gas Dryer Hookup
Features
- Bath-Master, Loft, Breakfast Bar, Kitchen Island, Number of Baths Main Level: 2, Number of Baths Upper Level: 1
- Flooring: Carpet
- Doors: Drivethrough Door(s)
- Basement: Daylight,Walk-Out Access
- Has fireplace: Yes
- Fireplace features: Propane
Interior area
- Total structure area: 2,616
- Total interior livable area: 2,616 sqft
- Finished area above ground: 1,592
- Finished area below ground: 0
Property
Parking
- Total spaces: 1
- Parking features: Attached
- Attached garage spaces: 1
Features
- Levels: Tri-Level w/ Below Grade
- Patio & porch: Covered Patio/Deck
- Has view: Yes
Lot
- Size: 9.46 Acres
- Features: 5 - 9.9 Acres, Garden, Views, Chickens, Wooded, Winter Access, Off Grid
Details
- Additional structures: Shed(s)
- Parcel number: RP32N04W147830 and RP32N04W147800
- Lease amount: $0
Construction
Type & style
- Home type: SingleFamily
- Property subtype: Single Family Residence
Materials
- Log
- Roof: Metal
Condition
- Year built: 2010
Utilities & green energy
- Electric: Photovoltaics Seller Owned
- Sewer: Septic Tank
- Water: Well
- Utilities for property: Electricity Connected
Community & HOA
Location
- Region: Lewiston
Financial & listing details
- Price per square foot: $198/sqft
- Tax assessed value: $337,783
- Annual tax amount: $1,013
- Date on market: 4/3/2025
- Listing terms: Cash,Conventional
- Ownership: Fee Simple
- Electric utility on property: Yes
Estimated market value
Not available
Estimated sales range
Not available
$2,265/mo
Price history
Price history
Price history is unavailable.
Public tax history
Public tax history
| Year | Property taxes | Tax assessment |
|---|---|---|
| 2025 | $819 +2.9% | $337,783 +8.9% |
| 2024 | $796 -18.7% | $310,114 +2.8% |
| 2023 | $978 +50% | $301,655 +0.1% |
Find assessor info on the county website
BuyAbility℠ payment
Est. payment
$3,019/mo
Principal & interest
$2462
Property taxes
$376
Home insurance
$181
Climate risks
Neighborhood: 83555
Nearby schools
GreatSchools rating
- 5/10Lapwai Elementary SchoolGrades: PK-5Distance: 19.8 mi
- 4/10Lapwai High SchoolGrades: 6-12Distance: 19.9 mi
Schools provided by the listing agent
- Elementary: Lapwai
- Middle: Lapwai
- High: Lapwai
- District: Lapwai School District
Source: IMLS. This data may not be complete. We recommend contacting the local school district to confirm school assignments for this home.
- Loading
- Loading
