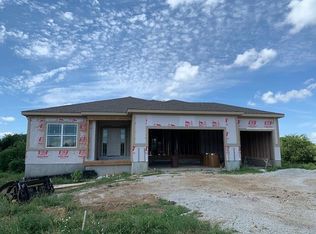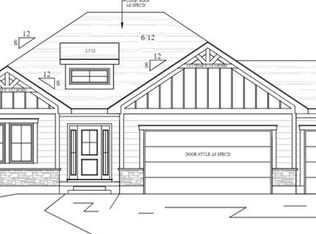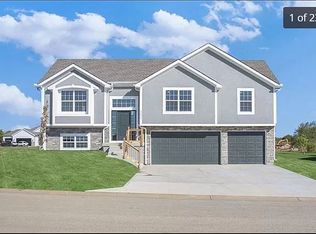Sold
Price Unknown
23002 S Ridgeview Dr, Peculiar, MO 64078
4beds
2,640sqft
Single Family Residence
Built in 2024
9,469.1 Square Feet Lot
$651,900 Zestimate®
$--/sqft
$2,714 Estimated rent
Home value
$651,900
$561,000 - $763,000
$2,714/mo
Zestimate® history
Loading...
Owner options
Explore your selling options
What's special
***This home is a build job***GORGEOUS NEW CONSTRUCTION HOME IN FOX'S DEN! Main level living this 4BD/3BA Rev 1.5 Story! The kitchen boasts custom cabinetry, hardwood (LVP) floors, BIG island, gas stove top & built-in microwave & wall oven, walk-in pantry, & granite countertops! The Master suite offers a walk-in tile shower, double vanity, & spacious walk-in closet! The Master closest walks through to Laundry Room! Mud Room off of Laundry Room! Finished Lower Level with Family Room, 2 bedrooms & full bath. WALK-OUT basement with covered patio - backs to walking trail in subdivision. 3 car garage provides ample space for additional storage! 1YR builder warranty. Some of the photos are of a similar completed model which may include various upgraded features. The listing agent is related to the seller.
Zillow last checked: 8 hours ago
Listing updated: August 29, 2024 at 01:03pm
Listing Provided by:
Ryan Schmidt 816-695-3315,
Platinum Realty LLC
Bought with:
Megan Baum, 2021023030
Platinum Realty LLC
Source: Heartland MLS as distributed by MLS GRID,MLS#: 2465519
Facts & features
Interior
Bedrooms & bathrooms
- Bedrooms: 4
- Bathrooms: 3
- Full bathrooms: 3
Primary bedroom
- Features: Carpet, Ceiling Fan(s)
- Level: First
- Area: 196 Square Feet
- Dimensions: 14 x 14
Bedroom 2
- Features: Carpet, Ceiling Fan(s)
- Level: First
- Area: 143 Square Feet
- Dimensions: 13 x 11
Bedroom 3
- Features: Carpet, Ceiling Fan(s)
- Level: Lower
- Area: 180 Square Feet
- Dimensions: 15 x 12
Bedroom 4
- Features: Carpet, Ceiling Fan(s)
- Level: Lower
- Area: 180 Square Feet
- Dimensions: 15 x 12
Primary bathroom
- Features: Ceramic Tiles, Double Vanity, Shower Only, Walk-In Closet(s)
- Level: First
- Area: 110 Square Feet
- Dimensions: 11 x 10
Bathroom 2
- Features: Ceramic Tiles, Granite Counters, Shower Over Tub
- Level: First
Bathroom 3
- Features: Ceramic Tiles, Granite Counters, Shower Only
- Level: Lower
Dining room
- Features: Luxury Vinyl
- Level: First
- Area: 156 Square Feet
- Dimensions: 12 x 13
Family room
- Features: Carpet, Ceiling Fan(s)
- Level: Lower
- Area: 435 Square Feet
- Dimensions: 29 x 15
Great room
- Features: Carpet, Ceiling Fan(s), Fireplace
- Level: First
- Area: 270 Square Feet
- Dimensions: 18 x 15
Kitchen
- Features: Granite Counters, Kitchen Island, Luxury Vinyl, Pantry
- Level: First
- Area: 156 Square Feet
- Dimensions: 12 x 13
Laundry
- Features: Granite Counters
- Level: First
Heating
- Forced Air
Cooling
- Electric
Appliances
- Included: Cooktop, Dishwasher, Disposal, Exhaust Fan, Microwave, Built-In Oven, Stainless Steel Appliance(s)
- Laundry: Laundry Room, Main Level
Features
- Ceiling Fan(s), Custom Cabinets, Kitchen Island, Painted Cabinets, Pantry, Walk-In Closet(s)
- Flooring: Carpet, Luxury Vinyl, Tile
- Basement: Basement BR,Finished,Sump Pump,Walk-Out Access
- Number of fireplaces: 1
- Fireplace features: Living Room
Interior area
- Total structure area: 2,640
- Total interior livable area: 2,640 sqft
- Finished area above ground: 1,600
- Finished area below ground: 1,040
Property
Parking
- Total spaces: 3
- Parking features: Built-In, Garage Faces Front
- Attached garage spaces: 3
Features
- Patio & porch: Covered
Lot
- Size: 9,469 sqft
- Features: City Limits
Details
- Parcel number: 2737263
Construction
Type & style
- Home type: SingleFamily
- Architectural style: Traditional
- Property subtype: Single Family Residence
Materials
- Stone Trim, Wood Siding
- Roof: Composition
Condition
- Under Construction
- New construction: Yes
- Year built: 2024
Details
- Builder model: The Emma
- Builder name: Rymeg, Inc
Utilities & green energy
- Sewer: Public Sewer
- Water: Public
Green energy
- Energy efficient items: Appliances, HVAC, Insulation
Community & neighborhood
Security
- Security features: Smoke Detector(s)
Location
- Region: Peculiar
- Subdivision: Fox's Den
HOA & financial
HOA
- Has HOA: Yes
- HOA fee: $495 annually
- Amenities included: Pool, Trail(s)
- Services included: Other
- Association name: Fox's Den HOA
Other
Other facts
- Listing terms: Cash,Conventional,FHA,USDA Loan,VA Loan
- Ownership: Private
- Road surface type: Paved
Price history
| Date | Event | Price |
|---|---|---|
| 8/28/2024 | Sold | -- |
Source: | ||
| 12/15/2023 | Pending sale | $554,200$210/sqft |
Source: | ||
| 12/6/2023 | Listed for sale | $554,200$210/sqft |
Source: | ||
Public tax history
| Year | Property taxes | Tax assessment |
|---|---|---|
| 2024 | $1,705 +7949% | $270 |
| 2023 | $21 -3.2% | $270 |
| 2022 | $22 | $270 |
Find assessor info on the county website
Neighborhood: 64078
Nearby schools
GreatSchools rating
- 6/10Peculiar Elementary SchoolGrades: K-5Distance: 1 mi
- 4/10Raymore-Peculiar South Middle SchoolGrades: 6-8Distance: 3.1 mi
- 6/10Raymore-Peculiar Sr. High SchoolGrades: 9-12Distance: 2.9 mi
Schools provided by the listing agent
- Elementary: Peculiar
- Middle: Raymore-Peculiar South
- High: Raymore-Peculiar
Source: Heartland MLS as distributed by MLS GRID. This data may not be complete. We recommend contacting the local school district to confirm school assignments for this home.
Get a cash offer in 3 minutes
Find out how much your home could sell for in as little as 3 minutes with a no-obligation cash offer.
Estimated market value$651,900
Get a cash offer in 3 minutes
Find out how much your home could sell for in as little as 3 minutes with a no-obligation cash offer.
Estimated market value
$651,900


