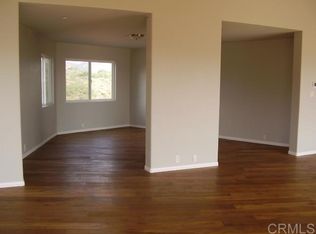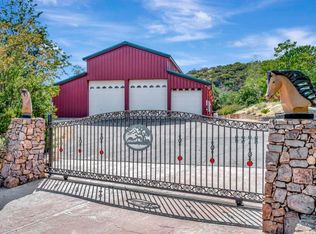Custom Dream Home-Nestled amongst majestic oaks & pines on 8.45 acres. Access this secluded retreat w/ storybook grounds thru a private gate & winding, tree-lined drive. Live comfortably in this impressive, single level home featuring an open floor plan. Enter through stately, solid oak double-doors into spacious living areas, accented by towering vaulted ceilings & dark, hard-wood floors. Newer paint, well pump and water tank, dual-zone central air/heat+ $ saving owned solar. Don't miss out on this one! Resident deer, foxes and wild turkeys drop by to visit as you unwind on one of the three expansive decks. Take in the breathtaking views as dazzling sunsets melt into the lush green valley below. Here, nature is always on display, and just like clockwork, wildflowers are almost always in bloom. Your kids and pets will enjoy running and playing in the half-acre, fenced yard, while you and your guests lounge around the fire pit, under the gazebo. Enter your new home through stately, solid oak double-doors into spacious living areas, accented by towering vaulted ceilings and dark, hard-wood floors. A magnificent, ceiling-high stone fireplace is the centerpiece of the sizable family room and dining area. Brightly lit by skylight, the kitchen is bathed in warm sunshine and features granite countertops, stainless appliances and a central island. Escape to the oversized master suite, featuring it's own stone fireplace and an adjacent sitting room with office, that opens onto your very own private deck. The extensive master bath has a built-in vanity, walk-in closet, and bay windows that overlook a tree-lined seasonal creek. Additional features include new paint, new well pump and water tank, dual-zone central air and heat, money saving solar panels and solar water heater, three-car garage and a separate laundry room with sink. This home has easy access to both the 8 & 94 freeways. Don't miss out on this once-in-a-lifetime property!
This property is off market, which means it's not currently listed for sale or rent on Zillow. This may be different from what's available on other websites or public sources.

