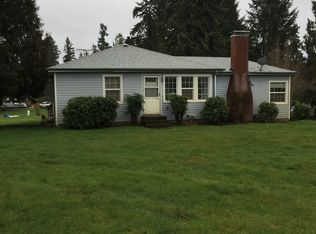Stunning Custom Craftsman on 4.86 flat acres.Close to I-205,Lake Oswego & Downtown West Linn.Well maintained,room to add extra bdrms or sep living quarters,plan was designed for future elevator.4th bdrm(no closet)Wired for surround sound,2 A/C & Furnaces.Granite,lots of hardwood,cork floor in laundry room,vaulted ceiling.Huge walk-in pantry.Outdoor livng space w/outdoor firepit
This property is off market, which means it's not currently listed for sale or rent on Zillow. This may be different from what's available on other websites or public sources.
