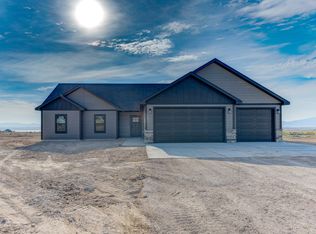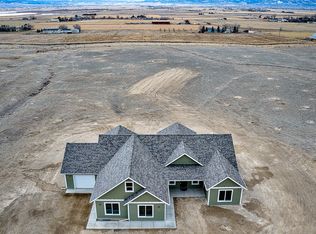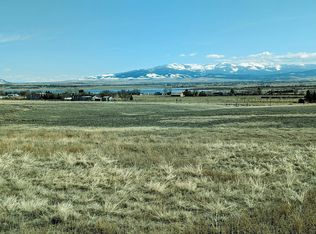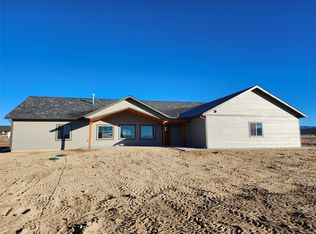Closed
Price Unknown
2300 Wooten Rd, Helena, MT 59602
4beds
2,182sqft
Single Family Residence
Built in 2023
5 Acres Lot
$760,000 Zestimate®
$--/sqft
$3,207 Estimated rent
Home value
$760,000
$722,000 - $806,000
$3,207/mo
Zestimate® history
Loading...
Owner options
Explore your selling options
What's special
Construction on 2300 Wooten Road has not been completed. Estimated completion date: August 31.
The photos listed are from the adjacent 5-acre lot featuring a previous build and different floorpan built by the same builder to showcase a similar style and finishes, as well as the views. See renderings of the subject listing floorplan. With amazing views of the Big Belt mountains, Elkhorns, the city of Helena and Northern Rockies, this new construction home resides on 5 acres and has 3 bedrooms, 2 bathrooms, and a bonus room loft above the 3 car garage. The home offers an open floor plan, vaulted ceilings, kitchen and dining room and boasts upscale finishes including granite kitchen counter tops, gas fire place with cultured stone and rough sawn wood mantle, pantry, maple cabinets, and gas range as part of the stainless-steel appliance package. The master suite has a walk-in closet, walk-in tile shower, tile floors, and dual sink vanity. Only 12 minutes from the airport and close to all of Helena's recreational offerings.
Zillow last checked: 8 hours ago
Listing updated: February 15, 2024 at 07:04am
Listed by:
Philip T Shields 406-531-0614,
The Synergy Group
Bought with:
Dana Jenkins, RRE-BRO-LIC-127658
eXp Realty, LLC - Bozeman
Source: MRMLS,MLS#: 30003377
Facts & features
Interior
Bedrooms & bathrooms
- Bedrooms: 4
- Bathrooms: 2
- Full bathrooms: 2
Primary bedroom
- Level: Main
Kitchen
- Level: Main
Heating
- Forced Air, Natural Gas
Appliances
- Included: Dishwasher, Microwave, Range, Refrigerator
Features
- Vaulted Ceiling(s)
- Basement: Crawl Space
- Number of fireplaces: 1
- Fireplace features: Living Room
Interior area
- Total interior livable area: 2,182 sqft
- Finished area below ground: 0
Property
Parking
- Total spaces: 3
- Parking features: Attached, Garage, Garage Door Opener
- Attached garage spaces: 3
Features
- Levels: Two
- Stories: 1
- Patio & porch: Patio
- Fencing: None
- Has view: Yes
- View description: City Lights, City, Lake, Mountain(s), Residential, Valley
- Has water view: Yes
- Water view: true
- Waterfront features: None
Lot
- Size: 5 Acres
- Dimensions: 5.00
- Features: Views, Level
- Topography: Level
Details
- Parcel number: 05199510101010000
- Zoning: Residential
- Zoning description: County
- Horses can be raised: Yes
- Horse amenities: Horses Allowed
Construction
Type & style
- Home type: SingleFamily
- Architectural style: Ranch
- Property subtype: Single Family Residence
Materials
- Fiber Cement
- Foundation: Poured
- Roof: Composition
Condition
- New Construction,Under Construction
- New construction: Yes
- Year built: 2023
Details
- Builder name: Msh
Utilities & green energy
- Sewer: Private Sewer, Septic Tank
- Water: Well
- Utilities for property: Electricity Connected, Natural Gas Connected
Community & neighborhood
Security
- Security features: Smoke Detector(s)
Location
- Region: Helena
- Subdivision: Grand Vista Estates
HOA & financial
HOA
- Has HOA: No
Other
Other facts
- Listing agreement: Exclusive Right To Sell
- Listing terms: Cash,Conventional,1031 Exchange,VA Loan
- Road surface type: Dirt
Price history
| Date | Event | Price |
|---|---|---|
| 10/3/2023 | Sold | -- |
Source: | ||
| 4/8/2023 | Listed for sale | $689,900$316/sqft |
Source: | ||
Public tax history
| Year | Property taxes | Tax assessment |
|---|---|---|
| 2024 | $4,840 +390.2% | $625,500 +389.3% |
| 2023 | $988 | $127,845 |
Find assessor info on the county website
Neighborhood: Helena Valley Northeast
Nearby schools
GreatSchools rating
- 5/10Jim Darcy SchoolGrades: PK-5Distance: 2.8 mi
- 6/10C R Anderson Middle SchoolGrades: 6-8Distance: 9.2 mi
- 7/10Capital High SchoolGrades: 9-12Distance: 8.2 mi
Schools provided by the listing agent
- District: District No. 1
Source: MRMLS. This data may not be complete. We recommend contacting the local school district to confirm school assignments for this home.



