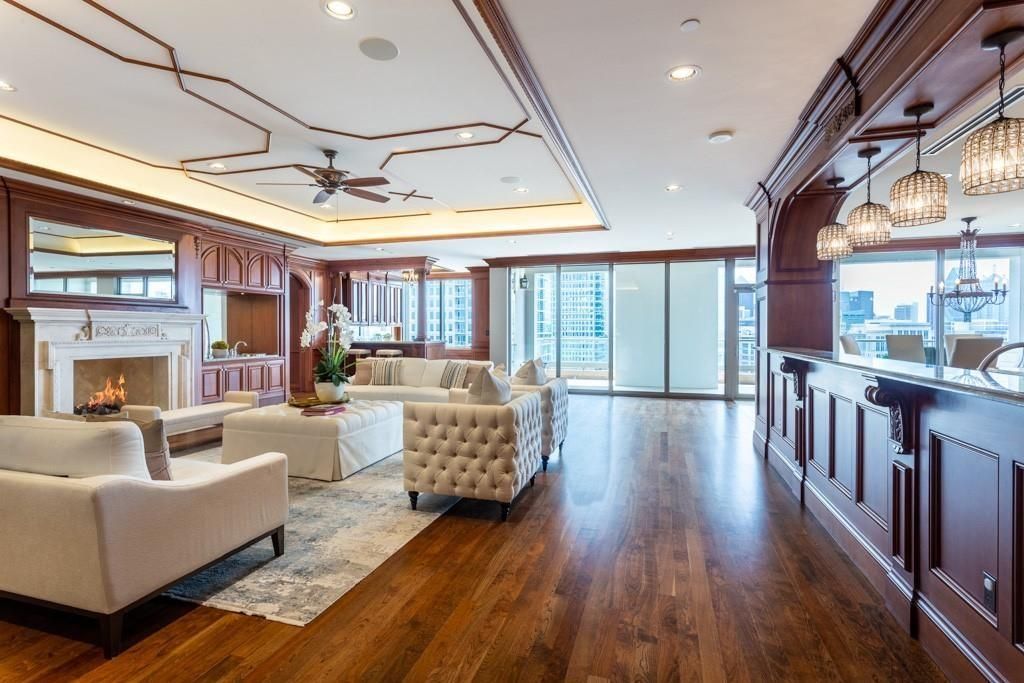
For sale
$4,295,000
3beds
3,948sqft
2300 Wolf St UNIT 19A, Dallas, TX 75201
3beds
3,948sqft
Condominium, multi family
Built in 2016
3 Attached garage spaces
$1,088 price/sqft
$4,163 monthly HOA fee
What's special
Private elevatorSizable balconyResort-style poolRichly paneled libraryCherry wood floorsSecluded vestibule and foyerDining area
Perched on the 19th floor, this 3-bedroom, 3.1-bath Sub-Penthouse at The Stoneleigh Residences redefines high-rise luxury while living like a true home. Your private elevator opens to a secluded vestibule and foyer, setting the stage for gracious living. Cherry wood floors and picture-frame paneling create warmth throughout the generous ...
- 13 days |
- 951 |
- 29 |
Source: NTREIS,MLS#: 21037137
Travel times
Living Room
Kitchen
Primary Bedroom
Zillow last checked: 7 hours ago
Listing updated: September 26, 2025 at 04:11am
Listed by:
Sharon Quist 0191545 214-522-3838,
Dave Perry Miller Real Estate 214-522-3838,
Stacy Baucum Daccache 0712175 203-829-9052,
Dave Perry Miller Real Estate
Source: NTREIS,MLS#: 21037137
Facts & features
Interior
Bedrooms & bathrooms
- Bedrooms: 3
- Bathrooms: 4
- Full bathrooms: 3
- 1/2 bathrooms: 1
Primary bedroom
- Features: Closet Cabinetry, En Suite Bathroom, Walk-In Closet(s)
- Level: First
- Dimensions: 19 x 13
Bedroom
- Features: En Suite Bathroom, Walk-In Closet(s)
- Level: First
- Dimensions: 15 x 13
Bedroom
- Features: En Suite Bathroom, Walk-In Closet(s)
- Level: First
- Dimensions: 13 x 12
Primary bathroom
- Features: Closet Cabinetry, Dual Sinks, Double Vanity, En Suite Bathroom, Stone Counters, Separate Shower, Steam Shower
- Level: First
- Dimensions: 16 x 12
Dining room
- Level: First
- Dimensions: 16 x 11
Other
- Features: En Suite Bathroom, Stone Counters
- Level: First
- Dimensions: 13 x 8
Other
- Features: En Suite Bathroom, Stone Counters
- Level: First
- Dimensions: 8 x 8
Half bath
- Features: Granite Counters
- Level: First
- Dimensions: 7 x 6
Kitchen
- Features: Breakfast Bar, Butler's Pantry, Eat-in Kitchen, Kitchen Island, Stone Counters, Walk-In Pantry
- Level: First
- Dimensions: 16 x 13
Library
- Features: Built-in Features
- Level: First
- Dimensions: 15 x 14
Living room
- Features: Fireplace
- Level: First
- Dimensions: 32 x 26
Office
- Features: Built-in Features
- Level: First
- Dimensions: 8 x 4
Utility room
- Features: Built-in Features, Utility Room, Utility Sink
- Level: First
- Dimensions: 9 x 8
Heating
- Electric, Heat Pump, Zoned
Cooling
- Central Air, Heat Pump, Zoned
Appliances
- Included: Built-In Refrigerator, Convection Oven, Double Oven, Dishwasher, Electric Cooktop, Electric Oven, Electric Water Heater, Disposal, Ice Maker, Microwave, Some Commercial Grade, Vented Exhaust Fan, Wine Cooler
Features
- Wet Bar, Chandelier, Dry Bar, Decorative/Designer Lighting Fixtures, Eat-in Kitchen, High Speed Internet, Kitchen Island, Open Floorplan, Pantry, Paneling/Wainscoting, Smart Home, Cable TV, Natural Woodwork, Walk-In Closet(s), Wired for Sound
- Flooring: Carpet, Hardwood, Marble, Stone, Tile
- Has basement: No
- Number of fireplaces: 1
- Fireplace features: Gas Log, Living Room
Interior area
- Total interior livable area: 3,948 sqft
Video & virtual tour
Property
Parking
- Total spaces: 3
- Parking features: Assigned, Drive Through, Deeded, Underground, Electric Gate, Garage, Gated, Side By Side, Storage, Valet
- Attached garage spaces: 3
Features
- Levels: One
- Stories: 1
- Patio & porch: Balcony
- Exterior features: Balcony, Courtyard, Garden, Lighting, Outdoor Grill, Outdoor Living Area
- Pool features: Gunite, Heated, In Ground, Outdoor Pool, Pool, Pool/Spa Combo, Waterfall
- Fencing: Fenced,Gate,Masonry
Lot
- Size: 1.54 Acres
- Features: Acreage, Back Yard, Lawn, Landscaped, Sprinkler System, Few Trees
Details
- Additional structures: Gazebo
- Parcel number: 00C2825000000019A
Construction
Type & style
- Home type: Condo
- Architectural style: Traditional,High Rise
- Property subtype: Condominium, Multi Family
- Attached to another structure: Yes
Materials
- Brick, Rock, Stone
- Foundation: Other
- Roof: Other
Condition
- Year built: 2016
Utilities & green energy
- Sewer: Public Sewer
- Water: Public
- Utilities for property: Sewer Available, Water Available, Cable Available
Green energy
- Energy efficient items: HVAC, Insulation, Lighting, Thermostat, Water Heater, Windows
Community & HOA
Community
- Security: Security System Owned, Security System, Carbon Monoxide Detector(s), Fire Alarm, Fire Sprinkler System, Key Card Entry, Smoke Detector(s)
- Subdivision: Stoneleigh Residences
HOA
- Has HOA: Yes
- Amenities included: Concierge
- Services included: All Facilities, Association Management, Gas, Insurance, Maintenance Grounds, Maintenance Structure, Trash
- HOA fee: $4,163 monthly
- HOA name: First Service-Daryl Roberts
- HOA phone: 214-880-2300
Location
- Region: Dallas
Financial & listing details
- Price per square foot: $1,088/sqft
- Tax assessed value: $3,651,900
- Annual tax amount: $51,002
- Date on market: 9/24/2025