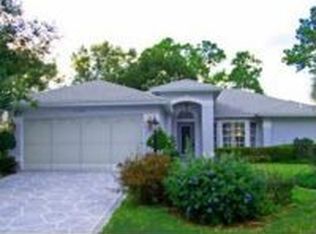Sold for $415,000 on 07/09/25
$415,000
2300 Whisper Walk Dr, Spring Hill, FL 34606
3beds
2,040sqft
Single Family Residence
Built in 1994
9,583.2 Square Feet Lot
$403,800 Zestimate®
$203/sqft
$2,112 Estimated rent
Home value
$403,800
$355,000 - $456,000
$2,112/mo
Zestimate® history
Loading...
Owner options
Explore your selling options
What's special
Highly sought after Timber Pines golf course subdivision is a 55+ community. Beautiful 2040 sq.ft. 3 bedroom, 2 bath quality-built Royal Coachman home. Located on the 6th hole with 108 ft. of golf course frontage on the Grand Pines course. Birdcage lanai offers space for an in-ground pool. Vaulted ceilings and large windows allow plenty of light. Split floor plan with living room/family room layout feels so spacious. Main bedroom has his and her walk-in closets. Kitchen is bright with plenty of countertop and cabinets. Family room has a fireplace and built in/custom console for large TV. Ceiling fans througout. Large interior laundry room with built ins. 2 car garage has built in cabinets and lots of storage in attic. The amenities are endless: Golf, Pickle ball, Tennis, card clubs, dancing, theatre, two large, heated pools with hot tubs, formal dining, bar/grill, fitness center, billards, wood shop, Dog parks, over 100 clubs. THIS IS RESORT LIVING ALL THE TIME! Your HOA fee includes cable tv and wifi, 24 hour patrolled entry gates plus entry to all amenitites.
Zillow last checked: 8 hours ago
Listing updated: July 17, 2025 at 07:56am
Listed by:
Cliff Glansen 954-965-3990,
FlatFee.com Inc
Bought with:
John Mamo, 0574065
Keller Williams-Elite Partners
Source: HCMLS,MLS#: 2253550
Facts & features
Interior
Bedrooms & bathrooms
- Bedrooms: 3
- Bathrooms: 2
- Full bathrooms: 2
Heating
- Central
Cooling
- Central Air
Appliances
- Included: Dishwasher, Disposal, Electric Range, Microwave, Refrigerator
Features
- Vaulted Ceiling(s)
- Flooring: Carpet, Tile
- Has fireplace: No
Interior area
- Total structure area: 2,040
- Total interior livable area: 2,040 sqft
Property
Parking
- Total spaces: 2
- Parking features: Attached
- Attached garage spaces: 2
Features
- Stories: 1
- Patio & porch: Rear Porch
- Has view: Yes
- View description: Golf Course
Lot
- Size: 9,583 sqft
- Features: On Golf Course
Details
- Parcel number: R2222317632000000360
- Zoning: PDP
- Zoning description: PUD
- Special conditions: Standard
Construction
Type & style
- Home type: SingleFamily
- Property subtype: Single Family Residence
Materials
- Block, Concrete, Stucco
- Roof: Shingle
Condition
- New construction: No
- Year built: 1994
Utilities & green energy
- Sewer: Public Sewer
- Water: Public
- Utilities for property: Cable Connected, Electricity Connected, Sewer Connected, Water Connected
Community & neighborhood
Senior living
- Senior community: Yes
Location
- Region: Spring Hill
- Subdivision: Timber Pines
HOA & financial
HOA
- Has HOA: Yes
- HOA fee: $314 monthly
- Amenities included: Clubhouse, Pool, Shuffleboard Court, Spa/Hot Tub, Tennis Court(s)
Other
Other facts
- Listing terms: Cash,Conventional,FHA,VA Loan
Price history
| Date | Event | Price |
|---|---|---|
| 7/9/2025 | Sold | $415,000-1.2%$203/sqft |
Source: | ||
| 6/8/2025 | Pending sale | $419,900$206/sqft |
Source: | ||
| 5/27/2025 | Price change | $419,900-2.3%$206/sqft |
Source: | ||
| 5/16/2025 | Listed for sale | $429,900+7.5%$211/sqft |
Source: | ||
| 3/18/2025 | Listing removed | $2,600$1/sqft |
Source: Zillow Rentals | ||
Public tax history
| Year | Property taxes | Tax assessment |
|---|---|---|
| 2024 | $2,257 +4.1% | $151,567 +3% |
| 2023 | $2,169 +1.1% | $147,152 +3% |
| 2022 | $2,145 +0.2% | $142,866 +3% |
Find assessor info on the county website
Neighborhood: Timber Pines
Nearby schools
GreatSchools rating
- 2/10Deltona Elementary SchoolGrades: PK-5Distance: 0.5 mi
- 4/10Fox Chapel Middle SchoolGrades: 6-8Distance: 3.1 mi
- 3/10Weeki Wachee High SchoolGrades: 9-12Distance: 9.3 mi
Schools provided by the listing agent
- Elementary: Deltona
- Middle: Fox Chapel
- High: Weeki Wachee
Source: HCMLS. This data may not be complete. We recommend contacting the local school district to confirm school assignments for this home.
Get a cash offer in 3 minutes
Find out how much your home could sell for in as little as 3 minutes with a no-obligation cash offer.
Estimated market value
$403,800
Get a cash offer in 3 minutes
Find out how much your home could sell for in as little as 3 minutes with a no-obligation cash offer.
Estimated market value
$403,800
