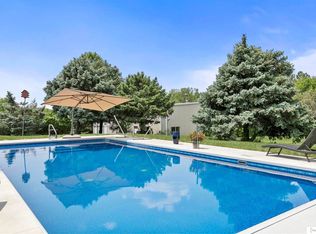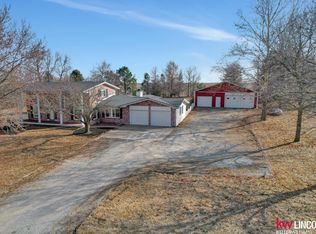Sold for $1,450,000 on 07/26/24
$1,450,000
2300 W Foothills Rd, Lincoln, NE 68523
4beds
4,359sqft
Single Family Residence
Built in 1987
3.09 Acres Lot
$1,532,000 Zestimate®
$333/sqft
$3,639 Estimated rent
Home value
$1,532,000
$1.36M - $1.72M
$3,639/mo
Zestimate® history
Loading...
Owner options
Explore your selling options
What's special
Enjoy the beauty of this 3-acre resort w/ its extensive gardens filled w/ shrubs, perennials, herbs, statuary, & native plants. 2 lily ponds & other water features abound. You will enjoy the outdoors from the gazebos or the large redwood deck after tennis/pickleball on your newly refurbished private court or a swim in the pool. The kitchen has custom Cherrywood cabinets, SS appliances, Travertine tile & quartzite countertops. From the kitchen you will enter a 2-story atrium(+679 Sf), decorated w/ hand designed mosaic tile walls, pond & waterfall. Separate hvac so it can be enjoyed year-round. The primary suite includes a new bathroom spa & generous storage. This house also includes a fully furnished guest house(+473 SF). 4 Bed 4 Bath- 3 attached/2 detached Garages. New Geo-Thermal HVac installed May 2023
Zillow last checked: 8 hours ago
Listing updated: July 26, 2024 at 01:46pm
Listed by:
Dorothy McManaman 402-560-0406,
Nebraska Realty
Bought with:
Karen Duncan, 20080221
Woods Bros Realty
Source: GPRMLS,MLS#: 22228250
Facts & features
Interior
Bedrooms & bathrooms
- Bedrooms: 4
- Bathrooms: 4
- Full bathrooms: 3
- 1/2 bathrooms: 1
- Main level bathrooms: 1
Primary bedroom
- Level: Second
- Area: 300
- Dimensions: 15 x 20
Bedroom 2
- Level: Second
- Area: 154
- Dimensions: 14 x 11
Bedroom 3
- Level: Second
- Area: 168
- Dimensions: 12 x 14
Bedroom 4
- Level: Second
- Area: 195
- Dimensions: 13 x 15
Primary bathroom
- Features: Full, Shower, Double Sinks
Dining room
- Level: Main
- Area: 168
- Dimensions: 12 x 14
Family room
- Level: Basement
Kitchen
- Level: Main
- Area: 609
- Dimensions: 29 x 21
Living room
- Level: Main
- Area: 462
- Dimensions: 21 x 22
Basement
- Area: 1609
Office
- Level: Main
- Area: 140
- Dimensions: 10 x 14
Heating
- Electric, Propane, Forced Air, Geothermal
Cooling
- Central Air
Appliances
- Included: Water Purifier, Oven, Ice Maker, Refrigerator, Water Softener, Washer, Dishwasher, Dryer, Disposal, Microwave, Warming Drawer, Cooktop
Features
- Wet Bar, Exercise Room, Ceiling Fan(s), Formal Dining Room, Pantry
- Flooring: Vinyl, Carpet, Marble, Laminate
- Basement: Egress
- Number of fireplaces: 1
- Fireplace features: Gas Log
Interior area
- Total structure area: 4,359
- Total interior livable area: 4,359 sqft
- Finished area above ground: 3,169
- Finished area below ground: 1,190
Property
Parking
- Total spaces: 5
- Parking features: Attached, Detached, Extra Parking Slab, Garage Door Opener
- Attached garage spaces: 5
- Has uncovered spaces: Yes
Features
- Levels: Two
- Patio & porch: Porch, Patio, Enclosed Porch
- Exterior features: Sprinkler System, Tennis Court(s), Lighting
- Has private pool: Yes
- Pool features: In Ground
- Fencing: Partial
- Waterfront features: Stream
Lot
- Size: 3.09 Acres
- Dimensions: 417.03 x 140.18 x 334.94 x 190 x 177.98 x 187.97
- Features: Over 1 up to 5 Acres, Pond on Lot, Paved, Irregular Lot
Details
- Additional structures: Outbuilding, Shed(s), Greenhouse, Gazebo, Guest House
- Parcel number: 0921301011000
Construction
Type & style
- Home type: SingleFamily
- Property subtype: Single Family Residence
Materials
- Brick, Vinyl Siding, Asphalt
- Foundation: Concrete Perimeter
- Roof: Composition
Condition
- Not New and NOT a Model
- New construction: No
- Year built: 1987
Utilities & green energy
- Sewer: Septic Tank
- Water: Well
- Utilities for property: Electricity Available, Propane
Community & neighborhood
Location
- Region: Lincoln
- Subdivision: Ridgewood
HOA & financial
HOA
- Has HOA: Yes
- HOA fee: $40 annually
- Services included: Other
Other
Other facts
- Listing terms: VA Loan,FHA,Conventional,Cash
- Ownership: Fee Simple
- Road surface type: Paved
Price history
| Date | Event | Price |
|---|---|---|
| 7/26/2024 | Sold | $1,450,000+3.6%$333/sqft |
Source: | ||
| 5/22/2024 | Pending sale | $1,400,000$321/sqft |
Source: | ||
| 5/1/2024 | Listed for sale | $1,400,000-12.5%$321/sqft |
Source: | ||
| 1/23/2024 | Listing removed | -- |
Source: | ||
| 1/21/2024 | Listed for sale | $1,599,900$367/sqft |
Source: | ||
Public tax history
| Year | Property taxes | Tax assessment |
|---|---|---|
| 2024 | $9,658 -19% | $874,400 +3% |
| 2023 | $11,922 +0.2% | $848,900 +21.8% |
| 2022 | $11,895 -0.5% | $697,200 |
Find assessor info on the county website
Neighborhood: 68523
Nearby schools
GreatSchools rating
- 8/10Adams Elementary SchoolGrades: PK-5Distance: 3.5 mi
- 7/10Scott Middle SchoolGrades: 6-8Distance: 3.4 mi
- 5/10Southwest High SchoolGrades: 9-12Distance: 2.7 mi
Schools provided by the listing agent
- Elementary: Adams
- Middle: Scott
- High: Lincoln Southwest
- District: Lincoln Public Schools
Source: GPRMLS. This data may not be complete. We recommend contacting the local school district to confirm school assignments for this home.

Get pre-qualified for a loan
At Zillow Home Loans, we can pre-qualify you in as little as 5 minutes with no impact to your credit score.An equal housing lender. NMLS #10287.

