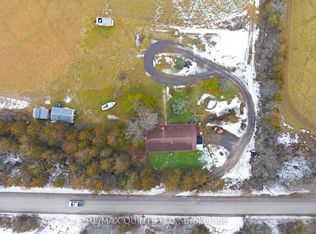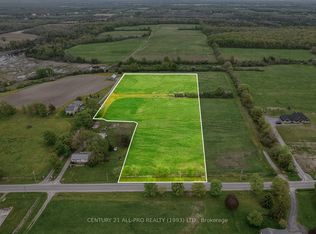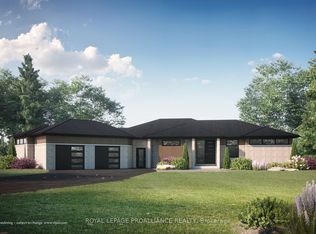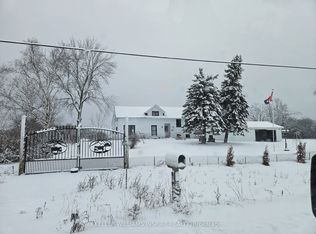Welcome to 2300 Victoria Rd, the home you have been dreaming about. Not only is this beautiful country bungalow privately nestled down a long-paved driveway, but it is perfectly located to many popular County winery's and breweries, restaurants and beautiful beaches. Escape the busy city life to come home to this impeccably kept 2.7 acre property. Open concept kitchen/dining area and living room with walkout to covered 12X28 deck overlooking the country side with views and sunsets that will guarantee to relax you. 3+ bedrooms on main floor with the Primary bedroom with walk in closet and sun tunnel, large 5pc ensuite with corner soaker tub and spacious walk in shower. Generous sized home office on main floor with built in cabinetry makes working from home a breeze. Play room could be made into a 4th main floor bedroom. The basement is fully finished and is ideal for entertaining. Large wet bar with custom cabinetry, walkout to patio and hot tub and firepit area, another bedroom, home gym area, 4pc bathroom, large storage room and walkout to backyard. Heated by Geothermal in floor heating in house and garage. Heated tile floors in kitchen and bathrooms. If you have dreamt of having a man cave then this property will sure to please. 30x46 shop (12x16 foot door) with plumbed air lines throughout, laundry sink with hot and cold water, PLUS 20x30 back area (with epoxy floors, 10x8 foot door and 2pc bathroom) This shop has a pellet stove, 8X30 mezzanine and in floor heating from furnace in basement of house. Detached pole barn 20x30 with concrete floor. Both shops have floor drains. The property has lawn irrigation and is beautifully landscaped front and back. Attention to detail inside and out! This home has Generac back up generator that runs the house and the shop 25KW.
This property is off market, which means it's not currently listed for sale or rent on Zillow. This may be different from what's available on other websites or public sources.



