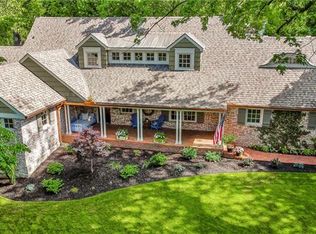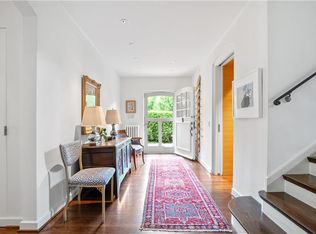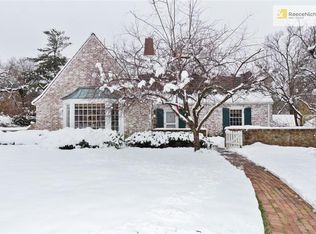Sold
Price Unknown
2300 Tomahawk Rd, Mission Hills, KS 66208
4beds
4,263sqft
Single Family Residence
Built in 1952
0.35 Acres Lot
$1,235,000 Zestimate®
$--/sqft
$5,419 Estimated rent
Home value
$1,235,000
$1.15M - $1.33M
$5,419/mo
Zestimate® history
Loading...
Owner options
Explore your selling options
What's special
This 4+Bed/4.1 bath Mission Hills center hall, 2 story is situated between Lake Willow & the City Hall playground.Living & dining rooms w/hardwoods, each leading into an open design kitchen, breakfast & family room (with many windows) that flows through french doors onto a spacious, shaded stone patio featuring a beautiful pergola & overlooking the lake & fountain. Three car garage, wrap around covered porch & private, fenced and well landscaped backyard complete the footprint. Master bed & bath have vaulted ceilings and Large windows with great views. 2nd floor has a laundry room & spacious family room/bedroom also has a vaulted ceiling & windows giving views in three directions. The (dry) basement provides a play room, family room w/wet bar & 2nd fireplace, (5th additional bedroom) (4th) full bath & more storage.
Zillow last checked: 8 hours ago
Listing updated: November 20, 2024 at 06:11am
Listing Provided by:
Terry Madden Myers 913-980-5696,
ReeceNichols -The Village,
Taryn Myers Fisher 913-272-7462,
ReeceNichols -The Village
Bought with:
Penny Borel, SP00226923
ReeceNichols - Overland Park
Source: Heartland MLS as distributed by MLS GRID,MLS#: 2516797
Facts & features
Interior
Bedrooms & bathrooms
- Bedrooms: 4
- Bathrooms: 5
- Full bathrooms: 4
- 1/2 bathrooms: 1
Primary bedroom
- Level: Second
- Area: 224 Square Feet
- Dimensions: 16 x 14
Bedroom 2
- Level: Second
- Area: 224 Square Feet
- Dimensions: 16 x 14
Bedroom 3
- Level: Second
- Area: 168 Square Feet
- Dimensions: 14 x 12
Bedroom 4
- Level: Second
- Area: 420 Square Feet
- Dimensions: 21 x 20
Bonus room
- Level: Basement
- Area: 156 Square Feet
- Dimensions: 13 x 12
Dining room
- Level: First
- Area: 156 Square Feet
- Dimensions: 13 x 12
Family room
- Level: First
- Area: 168 Square Feet
- Dimensions: 14 x 12
Kitchen
- Level: First
- Area: 440 Square Feet
- Dimensions: 20 x 22
Laundry
- Level: Second
- Area: 120 Square Feet
- Dimensions: 12 x 10
Living room
- Level: First
- Area: 273 Square Feet
- Dimensions: 21 x 13
Recreation room
- Level: Basement
Heating
- Natural Gas
Cooling
- Electric
Appliances
- Included: Dishwasher, Disposal, Down Draft, Microwave, Built-In Oven, Built-In Electric Oven
- Laundry: Bedroom Level, Upper Level
Features
- Ceiling Fan(s)
- Flooring: Wood
- Windows: Storm Window(s)
- Basement: Finished,Interior Entry,Stone/Rock
- Number of fireplaces: 2
- Fireplace features: Living Room, Recreation Room
Interior area
- Total structure area: 4,263
- Total interior livable area: 4,263 sqft
- Finished area above ground: 3,111
- Finished area below ground: 1,152
Property
Parking
- Total spaces: 3
- Parking features: Attached, Garage Door Opener
- Attached garage spaces: 3
Features
- Patio & porch: Patio, Covered, Porch
- Fencing: Wood
Lot
- Size: 0.35 Acres
- Features: City Lot, Level
Details
- Additional structures: Shed(s)
- Parcel number: LP45000026 0014
- Other equipment: Back Flow Device
Construction
Type & style
- Home type: SingleFamily
- Architectural style: Colonial
- Property subtype: Single Family Residence
Materials
- Stone & Frame
- Roof: Composition
Condition
- Year built: 1952
Utilities & green energy
- Sewer: Public Sewer
- Water: Public
Community & neighborhood
Security
- Security features: Security System, Smoke Detector(s)
Location
- Region: Mission Hills
- Subdivision: Mission Hills
HOA & financial
HOA
- Has HOA: Yes
- HOA fee: $50 annually
Other
Other facts
- Listing terms: Cash,Conventional
- Ownership: Private
Price history
| Date | Event | Price |
|---|---|---|
| 11/18/2024 | Sold | -- |
Source: | ||
| 10/29/2024 | Pending sale | $995,000$233/sqft |
Source: | ||
| 10/28/2024 | Listed for sale | $995,000+11.2%$233/sqft |
Source: | ||
| 12/19/2017 | Listing removed | $895,000$210/sqft |
Source: ReeceNichols Southgate #2065827 Report a problem | ||
| 8/28/2017 | Listed for sale | $895,000$210/sqft |
Source: ReeceNichols Southgate #2065827 Report a problem | ||
Public tax history
| Year | Property taxes | Tax assessment |
|---|---|---|
| 2024 | $13,086 +10.9% | $109,526 +11.5% |
| 2023 | $11,801 +2.7% | $98,210 +2.6% |
| 2022 | $11,490 | $95,715 +1% |
Find assessor info on the county website
Neighborhood: 66208
Nearby schools
GreatSchools rating
- 8/10Belinder Elementary SchoolGrades: PK-6Distance: 1.2 mi
- 8/10Indian Hills Middle SchoolGrades: 7-8Distance: 1.1 mi
- 8/10Shawnee Mission East High SchoolGrades: 9-12Distance: 1.9 mi
Schools provided by the listing agent
- Elementary: Belinder
- Middle: Indian Hills
- High: SM East
Source: Heartland MLS as distributed by MLS GRID. This data may not be complete. We recommend contacting the local school district to confirm school assignments for this home.
Get a cash offer in 3 minutes
Find out how much your home could sell for in as little as 3 minutes with a no-obligation cash offer.
Estimated market value
$1,235,000
Get a cash offer in 3 minutes
Find out how much your home could sell for in as little as 3 minutes with a no-obligation cash offer.
Estimated market value
$1,235,000


