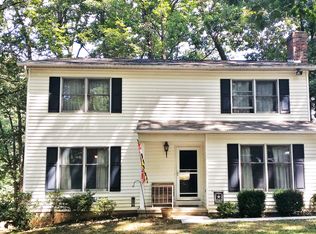Sold for $297,500
$297,500
2300 Sunset Rd, York, PA 17406
4beds
2,325sqft
Single Family Residence
Built in 1971
0.46 Acres Lot
$355,100 Zestimate®
$128/sqft
$2,218 Estimated rent
Home value
$355,100
$337,000 - $373,000
$2,218/mo
Zestimate® history
Loading...
Owner options
Explore your selling options
What's special
Happy future here in this spacious 4 level home. Large enough to give everyone some quiet space. Main level has a large living room with hardwood floors and a gas fireplace with mantle. Formal dining room that opens onto a covered screened porch, so opening the door and letting the breeze flow through will be easy without bugs. Kitchen has plenty of cabinets and a new vinyl floor. Upper level will blow you away with 4 ginormous bedrooms all with hardwood floors and 2 full baths. It's been awhile since I walked through a split with 4 big bedrooms on this one level. Owners suite has a full bath with shower stall too. Lower levels can be laid out a number of different ways. The next level down from the main living space is a large room that could be used for an office/in-law qtrs and has 2 outside entrances and a full bath in the hall. Next level down is another semi finished area that was a recreation room, along with a large area for laundry and another area for storage. This home was a parsonage since it was built, floor plans are available as well. This is a solid built home and needs a little updating to bring it back to its original glory, and certainly move in ready if fast possession is needed.
Zillow last checked: 8 hours ago
Listing updated: September 19, 2024 at 02:13pm
Listed by:
Glenda Kane 717-891-3873,
Realty One Group Generations,
Listing Team: Glenda Kane & Co., Co-Listing Team: Glenda Kane & Co.,Co-Listing Agent: Alexander Kane 717-659-1333,
Realty One Group Generations
Bought with:
NON MEMBER, 0225194075
Non Subscribing Office
Source: Bright MLS,MLS#: PAYK2034970
Facts & features
Interior
Bedrooms & bathrooms
- Bedrooms: 4
- Bathrooms: 3
- Full bathrooms: 3
Basement
- Area: 1340
Heating
- Baseboard, Natural Gas
Cooling
- Central Air, Electric
Appliances
- Included: Dishwasher, Dryer, Self Cleaning Oven, Refrigerator, Washer, Gas Water Heater
- Laundry: Lower Level, Dryer In Unit, Laundry Chute, Laundry Room
Features
- Attic, Combination Kitchen/Dining, Formal/Separate Dining Room, Floor Plan - Traditional, Bathroom - Tub Shower
- Flooring: Hardwood, Vinyl, Wood
- Windows: Insulated Windows
- Basement: Drain,Heated,Partially Finished
- Number of fireplaces: 1
- Fireplace features: Gas/Propane, Mantel(s)
Interior area
- Total structure area: 3,300
- Total interior livable area: 2,325 sqft
- Finished area above ground: 1,960
- Finished area below ground: 365
Property
Parking
- Total spaces: 6
- Parking features: Built In, Garage Faces Side, Garage Door Opener, Inside Entrance, Concrete, Attached, Off Street, Driveway
- Attached garage spaces: 2
- Uncovered spaces: 4
- Details: Garage Sqft: 543
Accessibility
- Accessibility features: 2+ Access Exits, Accessible Entrance
Features
- Levels: Multi/Split,Two and One Half
- Stories: 2
- Patio & porch: Porch, Screened, Screened Porch
- Pool features: None
Lot
- Size: 0.46 Acres
- Features: Front Yard, SideYard(s), Suburban
Details
- Additional structures: Above Grade, Below Grade
- Parcel number: 460000801040000000
- Zoning: RES
- Special conditions: Standard
Construction
Type & style
- Home type: SingleFamily
- Property subtype: Single Family Residence
Materials
- Brick, Aluminum Siding
- Foundation: Block
- Roof: Architectural Shingle
Condition
- Very Good
- New construction: No
- Year built: 1971
Utilities & green energy
- Sewer: Public Sewer
- Water: Public
Community & neighborhood
Location
- Region: York
- Subdivision: Pleasureville
- Municipality: SPRINGETTSBURY TWP
Other
Other facts
- Listing agreement: Exclusive Right To Sell
- Listing terms: Cash,Conventional,FHA,VA Loan
- Ownership: Fee Simple
Price history
| Date | Event | Price |
|---|---|---|
| 2/10/2023 | Sold | $297,500+3.5%$128/sqft |
Source: | ||
| 1/21/2023 | Pending sale | $287,500$124/sqft |
Source: | ||
| 1/19/2023 | Listed for sale | $287,500$124/sqft |
Source: | ||
Public tax history
| Year | Property taxes | Tax assessment |
|---|---|---|
| 2025 | $5,285 +2.9% | $169,680 |
| 2024 | $5,136 -0.4% | $169,680 +0.3% |
| 2023 | $5,155 +9.1% | $169,180 |
Find assessor info on the county website
Neighborhood: Pleasureville
Nearby schools
GreatSchools rating
- 3/10Hayshire El SchoolGrades: K-3Distance: 1.2 mi
- 7/10Central York Middle SchoolGrades: 7-8Distance: 0.9 mi
- 8/10Central York High SchoolGrades: 9-12Distance: 1.3 mi
Schools provided by the listing agent
- Middle: Central York
- High: Central York
- District: Central York
Source: Bright MLS. This data may not be complete. We recommend contacting the local school district to confirm school assignments for this home.

Get pre-qualified for a loan
At Zillow Home Loans, we can pre-qualify you in as little as 5 minutes with no impact to your credit score.An equal housing lender. NMLS #10287.
