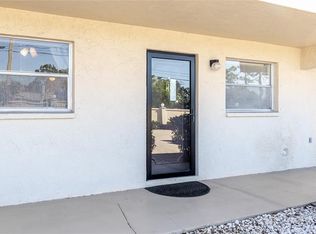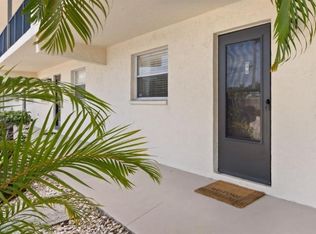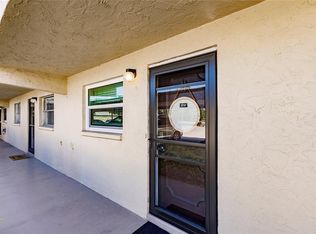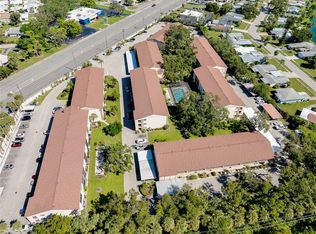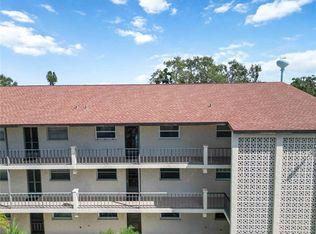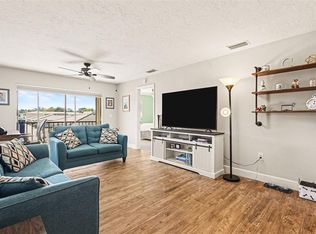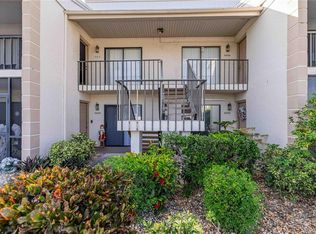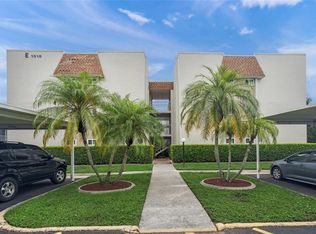END UNIT . . . MOVE-IN READY . . . FURNITURE INCLUDED IF WANTED . . . RESERVED PARKING . . . UNBEATABLE LOCATION . . . this is affordable Sarasota living! This 2 bedroom, 2 full baths top floor, end unit condo is overlooking a beautiful courtyard and the heated community pool, this is everything you could want and then some. This updated condo is the best location in Sarasota, at the corner of Tamiami and Stickney Point, the heart of Sarasota and access point to Siesta Key beaches. All you need to do is walk across the bridge to Siesta Key. This all-inclusive HOA includes everything except electricity and content insurance. The HOA includes grounds, building exterior maintenance, community heated pool, community center with small workout area and library, say goodbye to exterior upkeep. This is the best way to own a piece of paradise with this easy, low maintenance, lock and leave it condo in an unbeatable location! The community is well maintained and just minutes from Siesta Key and Gulf Gate dining, shopping and nightlife. Whether you are planning to call this home or seasonal enjoyment, #125 offers value, convenience, comfort all wrapped up in one hassle-free package. Clean, simple and surprisingly affordable, what are you waiting for? All information provided by the sellers is deemed reliable but is not guaranteed. Buyers are encouraged to verify all information independently.
For sale
Price cut: $2K (1/19)
$180,000
2300 Stickney Point Rd APT 125, Sarasota, FL 34231
2beds
951sqft
Est.:
Condominium
Built in 1973
-- sqft lot
$-- Zestimate®
$189/sqft
$529/mo HOA
What's special
Updated condoOverlooking a beautiful courtyardHeated community poolEnd unit
- 146 days |
- 1,392 |
- 48 |
Zillow last checked: 8 hours ago
Listing updated: January 31, 2026 at 12:11pm
Listing Provided by:
Lisa Kroshus 941-303-3429,
RE/MAX ALLIANCE GROUP 941-954-5454,
REENY Kaney 941-954-5454,
RE/MAX ALLIANCE GROUP
Source: Stellar MLS,MLS#: A4665173 Originating MLS: Sarasota - Manatee
Originating MLS: Sarasota - Manatee

Tour with a local agent
Facts & features
Interior
Bedrooms & bathrooms
- Bedrooms: 2
- Bathrooms: 2
- Full bathrooms: 2
Primary bedroom
- Features: Walk-In Closet(s)
- Level: First
- Area: 192 Square Feet
- Dimensions: 16x12
Kitchen
- Level: First
- Area: 84 Square Feet
- Dimensions: 12x7
Living room
- Level: First
- Area: 192 Square Feet
- Dimensions: 12x16
Heating
- Central
Cooling
- Central Air
Appliances
- Included: Dishwasher, Microwave, Range, Refrigerator
- Laundry: Common Area
Features
- Living Room/Dining Room Combo, Solid Surface Counters, Thermostat
- Flooring: Tile, Vinyl
- Windows: Blinds, Drapes
- Has fireplace: No
- Common walls with other units/homes: End Unit
Interior area
- Total structure area: 951
- Total interior livable area: 951 sqft
Video & virtual tour
Property
Parking
- Parking features: Assigned, Guest
Features
- Levels: One
- Stories: 1
- Patio & porch: Covered, Patio, Screened
- Exterior features: Balcony, Storage
- Pool features: Heated
Lot
- Size: 4.82 Acres
Details
- Parcel number: 0103151010
- Zoning: RMF4
- Special conditions: None
Construction
Type & style
- Home type: Condo
- Property subtype: Condominium
Materials
- Block
- Foundation: Slab
- Roof: Shingle
Condition
- New construction: No
- Year built: 1973
Utilities & green energy
- Sewer: Public Sewer
- Water: Public
- Utilities for property: Cable Connected, Electricity Connected, Sewer Connected, Water Connected
Community & HOA
Community
- Features: Clubhouse, Community Mailbox, Fitness Center, Pool
- Senior community: Yes
- Subdivision: TREGATE MANOR
HOA
- Has HOA: Yes
- Services included: Cable TV, Common Area Taxes, Community Pool, Insurance, Maintenance Structure, Maintenance Grounds, Manager, Pest Control, Pool Maintenance, Private Road, Sewer, Trash, Water
- HOA fee: $529 monthly
- HOA name: Justin
- HOA phone: 941-529-9595
- Pet fee: $0 monthly
Location
- Region: Sarasota
Financial & listing details
- Price per square foot: $189/sqft
- Annual tax amount: $1,159
- Date on market: 9/18/2025
- Cumulative days on market: 294 days
- Listing terms: Cash,Conventional
- Ownership: Fee Simple
- Total actual rent: 0
- Electric utility on property: Yes
- Road surface type: Paved
Estimated market value
Not available
Estimated sales range
Not available
Not available
Price history
Price history
| Date | Event | Price |
|---|---|---|
| 1/19/2026 | Price change | $180,000-1.1%$189/sqft |
Source: | ||
| 11/4/2025 | Price change | $182,000-3.7%$191/sqft |
Source: | ||
| 9/19/2025 | Listed for sale | $189,000+0.6%$199/sqft |
Source: | ||
| 9/11/2025 | Listing removed | $187,900$198/sqft |
Source: | ||
| 8/27/2025 | Price change | $187,900-6%$198/sqft |
Source: | ||
Public tax history
Public tax history
Tax history is unavailable.BuyAbility℠ payment
Est. payment
$1,480/mo
Principal & interest
$698
HOA Fees
$529
Other costs
$253
Climate risks
Neighborhood: Gulf Gate Estates
Nearby schools
GreatSchools rating
- 5/10Gulf Gate Elementary SchoolGrades: PK-5Distance: 0.7 mi
- 6/10Brookside Middle SchoolGrades: 6-8Distance: 2.6 mi
- 7/10Riverview High SchoolGrades: PK,9-12Distance: 1.4 mi
Schools provided by the listing agent
- Elementary: Gulf Gate Elementary
- Middle: Brookside Middle
- High: Riverview High
Source: Stellar MLS. This data may not be complete. We recommend contacting the local school district to confirm school assignments for this home.
- Loading
- Loading
