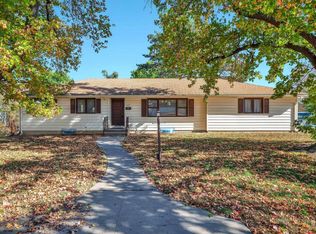Sold on 05/30/25
Price Unknown
2300 SW Prairie Rd, Topeka, KS 66614
3beds
1,918sqft
Single Family Residence, Residential
Built in 1957
0.29 Acres Lot
$213,200 Zestimate®
$--/sqft
$1,632 Estimated rent
Home value
$213,200
$183,000 - $249,000
$1,632/mo
Zestimate® history
Loading...
Owner options
Explore your selling options
What's special
Welcome home to this charming 3-bedroom, 2-bath single-family home perfectly situated in a prime location close to shopping, dining, and easy interstate access. Enjoy the best of both indoor and outdoor living with a spacious, fenced backyard featuring a generous deck—ideal for entertaining or relaxing evenings. Inside, you'll find a formal living room and a cozy family room complete with a wood-burning fireplace, perfect for chilly nights. The full, partially finished basement offers additional space for a rec room, home office, or storage. Don’t miss this well-rounded home that offers comfort, convenience, and room to grow!
Zillow last checked: 8 hours ago
Listing updated: June 02, 2025 at 11:26am
Listed by:
Veronica Fischer 785-554-4988,
TopCity Realty, LLC
Bought with:
Craig Baker, 00248747
Genesis, LLC, Realtors
Source: Sunflower AOR,MLS#: 238722
Facts & features
Interior
Bedrooms & bathrooms
- Bedrooms: 3
- Bathrooms: 2
- Full bathrooms: 2
Primary bedroom
- Level: Main
- Area: 124.3
- Dimensions: 11x11.3
Bedroom 2
- Level: Main
- Area: 146.05
- Dimensions: 11.5x12.7
Bedroom 3
- Level: Main
- Area: 142.1
- Dimensions: 14.5x9.8
Family room
- Level: Main
- Area: 289
- Dimensions: 17x17
Kitchen
- Level: Main
- Area: 130.9
- Dimensions: 15.4x8.5
Laundry
- Level: Basement
Living room
- Level: Main
- Area: 228.75
- Dimensions: 18.3x12.5
Recreation room
- Level: Basement
- Area: 425
- Dimensions: 25x17
Heating
- Natural Gas
Cooling
- Central Air
Appliances
- Included: Gas Range, Refrigerator
- Laundry: In Basement
Features
- Flooring: Vinyl, Carpet
- Basement: Concrete,Full,Partially Finished
- Number of fireplaces: 1
- Fireplace features: One, Wood Burning
Interior area
- Total structure area: 1,918
- Total interior livable area: 1,918 sqft
- Finished area above ground: 1,387
- Finished area below ground: 531
Property
Parking
- Total spaces: 1
- Parking features: Attached, Auto Garage Opener(s)
- Attached garage spaces: 1
Features
- Patio & porch: Deck
- Fencing: Chain Link
Lot
- Size: 0.29 Acres
- Dimensions: 92 x 139
Details
- Parcel number: R52712
- Special conditions: Standard,Arm's Length
Construction
Type & style
- Home type: SingleFamily
- Architectural style: Ranch
- Property subtype: Single Family Residence, Residential
Materials
- Frame
- Roof: Composition
Condition
- Year built: 1957
Utilities & green energy
- Water: Public
Community & neighborhood
Location
- Region: Topeka
- Subdivision: Prairie Park
Price history
| Date | Event | Price |
|---|---|---|
| 5/30/2025 | Sold | -- |
Source: | ||
| 4/7/2025 | Pending sale | $205,000$107/sqft |
Source: | ||
| 4/5/2025 | Listed for sale | $205,000+89.8%$107/sqft |
Source: | ||
| 4/12/2012 | Sold | -- |
Source: Agent Provided | ||
| 12/13/2011 | Listing removed | $108,000$56/sqft |
Source: Keller Williams Legacy Partners, Inc. #165254 | ||
Public tax history
| Year | Property taxes | Tax assessment |
|---|---|---|
| 2025 | -- | $18,029 +2% |
| 2024 | $2,460 +1.5% | $17,676 +5% |
| 2023 | $2,422 +8.5% | $16,834 +12% |
Find assessor info on the county website
Neighborhood: Crestview
Nearby schools
GreatSchools rating
- 6/10Mcclure Elementary SchoolGrades: PK-5Distance: 0.5 mi
- 6/10Marjorie French Middle SchoolGrades: 6-8Distance: 1.3 mi
- 3/10Topeka West High SchoolGrades: 9-12Distance: 0.5 mi
Schools provided by the listing agent
- Elementary: McClure Elementary School/USD 501
- Middle: French Middle School/USD 501
- High: Topeka West High School/USD 501
Source: Sunflower AOR. This data may not be complete. We recommend contacting the local school district to confirm school assignments for this home.
