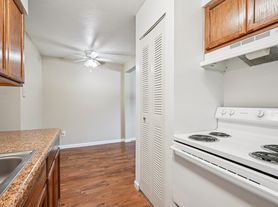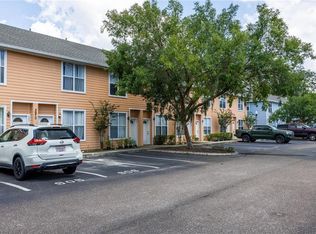Welcome to this exceptional 2 bedroom, 2.5 bathroom townhome in the sought-after Southfork Oaks community! This completely refreshed residence offers modern comfort and convenience in one of Gainesville's most accessible neighborhoods. The home features brand new luxury vinyl plank, a never-been-used-before fully upgraded kitchen, brand new bathroom vanities and fresh paint from top to bottom. Downstairs you'll walk into the front door to find the common living space, dining area, kitchen, washer dryer closet and half bath. Upstairs there are two generously sized bedrooms, each with its own private bathroom and spacious closets providing ample storage. Enjoy your morning coffee on the wooden elevated back porch or head to the sparkling community pool and screened in pavilion for relaxation or entertaining. Occupants are assigned 2 parking spaces and there is parallel guest parking conveniently located in front of the building. Southfork Oaks provides a well managed and peaceful atmosphere. This neighborhood is just minutes from the UF Campus, UF Health Shands Hospital, short distance to Butler Plaza shopping center and the 1.7 miles Butler North Park Trail. Water is included in rent; no animals allowed; no smoking allowed. This pristine townhome is available for immediate move-in and won't last long! Call today to make this place your next home in Gainesville.
Water is included in rent. Tenant pays all other utilities and internet. No animals allowed. No smoking allowed.
Townhouse for rent
$1,495/mo
Fees may apply
2300 SW 43rd St APT L2, Gainesville, FL 32607
2beds
1,133sqft
Price may not include required fees and charges. Price shown reflects the lease term provided. Learn more|
Townhouse
Available now
No pets
Central air
In unit laundry
Off street parking
Forced air
What's special
Two generously sized bedroomsHalf bathCompletely refreshed residenceSparkling community poolWooden elevated back porchCommon living spaceWasher dryer closet
- 9 days |
- -- |
- -- |
Zillow last checked: 9 hours ago
Listing updated: February 18, 2026 at 10:03pm
Travel times
Looking to buy when your lease ends?
Consider a first-time homebuyer savings account designed to grow your down payment with up to a 6% match & a competitive APY.
Facts & features
Interior
Bedrooms & bathrooms
- Bedrooms: 2
- Bathrooms: 3
- Full bathrooms: 2
- 1/2 bathrooms: 1
Heating
- Forced Air
Cooling
- Central Air
Appliances
- Included: Dishwasher, Dryer, Microwave, Oven, Refrigerator, Washer
- Laundry: In Unit
Features
- Flooring: Carpet, Hardwood, Linoleum/Vinyl, Tile
Interior area
- Total interior livable area: 1,133 sqft
Property
Parking
- Parking features: Off Street
- Details: Contact manager
Features
- Exterior features: 2 Assigned Parking Spaces, Brand New Kitchen, Freshly Painted, Guest Parking, Heating system: Forced Air, Internet not included in rent, Water included in rent
- Pool features: Pool
Details
- Parcel number: 06685112002
Construction
Type & style
- Home type: Townhouse
- Property subtype: Townhouse
Utilities & green energy
- Utilities for property: Water
Building
Management
- Pets allowed: No
Community & HOA
Community
- Features: Pool
HOA
- Amenities included: Pool
Location
- Region: Gainesville
Financial & listing details
- Lease term: 1 Year
Price history
| Date | Event | Price |
|---|---|---|
| 2/18/2026 | Listed for rent | $1,495$1/sqft |
Source: Zillow Rentals Report a problem | ||
| 1/16/2026 | Sold | $133,000-8.3%$117/sqft |
Source: | ||
| 12/14/2025 | Pending sale | $145,000$128/sqft |
Source: | ||
| 11/28/2025 | Listed for sale | $145,000-19.4%$128/sqft |
Source: | ||
| 10/24/2025 | Listing removed | $180,000$159/sqft |
Source: | ||
Neighborhood: 32607
Nearby schools
GreatSchools rating
- 7/10Littlewood Elementary SchoolGrades: PK-5Distance: 2.2 mi
- 7/10Kanapaha Middle SchoolGrades: 6-8Distance: 2.5 mi
- 6/10F. W. Buchholz High SchoolGrades: 5,9-12Distance: 3.3 mi
There are 7 available units in this apartment building

