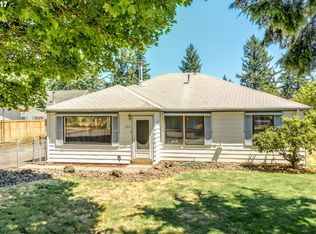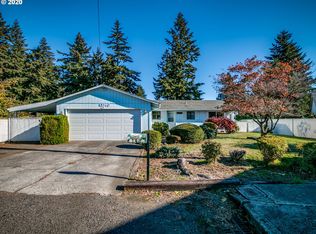You will like this smaller but cute 3 bedroom home 1 bath. Enjoy the remodeled kitchen and great open floor plan. This property has A great big shop that is approx. 26 ft x 38 ft. 4 Minutes to I-205 and 7 minutes to I-84. A mid century ranch is a 1 level charmer on a corner lot with its side on a Cul De Sac, Come see it today before its gone. 1 year Home warranty too!
This property is off market, which means it's not currently listed for sale or rent on Zillow. This may be different from what's available on other websites or public sources.

