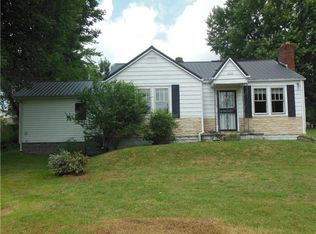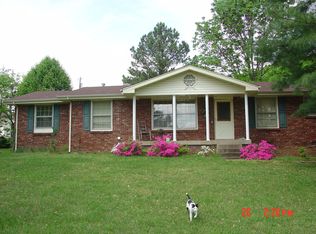Closed
$410,000
2300 Ruth St, Springfield, TN 37172
3beds
1,623sqft
Single Family Residence, Residential
Built in 1950
0.29 Acres Lot
$410,300 Zestimate®
$253/sqft
$1,865 Estimated rent
Home value
$410,300
$369,000 - $455,000
$1,865/mo
Zestimate® history
Loading...
Owner options
Explore your selling options
What's special
OH WOW, JUST WOW. This is absolutely a doll house. Completely remodeled, just like brand new on the inside and outside. Everything inside has been replaced, repainted, complete make-over. Hardwoods, tile, windows, baths, doors, new rooms that weren't there, and it's all done in an island theme. Peaceful, serene and calming are just a few adjectives I can use. Lighting is new, cabinets in kitchen are new, quartz countertops, appliances, tub and sink in main bath, shower w/new tile in Master and the closet looks like a California closet. The master and Florida ceilings are tropical hip style tongue and groove, very nice. Openings from the master bedroom and Florida room to the outside area. Gas grill w/hood, stone and tile wall, water feature, lots of trees and flowers, entrance to 1 car garage from patio but also gar door, then a tough shed 12' x 18', concrete drive. Your own oasis with the back yard all fenced in. You forget you are in the city, so nice and peaceful. Florida room can be 3rd bedroom.
Zillow last checked: 8 hours ago
Listing updated: August 25, 2025 at 12:11pm
Listing Provided by:
Cornelia Gregory 615-330-5488,
CENTURY 21 Paramount
Bought with:
Isabel Martinez, 356984
Byers & Harvey Inc.
Source: RealTracs MLS as distributed by MLS GRID,MLS#: 2897170
Facts & features
Interior
Bedrooms & bathrooms
- Bedrooms: 3
- Bathrooms: 2
- Full bathrooms: 2
- Main level bedrooms: 3
Heating
- Central, Natural Gas
Cooling
- Central Air, Electric
Appliances
- Included: Gas Oven, Gas Range
- Laundry: Electric Dryer Hookup, Washer Hookup
Features
- Built-in Features, Ceiling Fan(s), Extra Closets, High Ceilings, Open Floorplan, Pantry, Redecorated, Smart Light(s), Smart Thermostat, Walk-In Closet(s), Wet Bar, High Speed Internet
- Flooring: Wood, Tile
- Basement: Partial,Unfinished
- Number of fireplaces: 2
- Fireplace features: Family Room, Living Room
Interior area
- Total structure area: 1,623
- Total interior livable area: 1,623 sqft
- Finished area above ground: 1,623
Property
Parking
- Total spaces: 4
- Parking features: Garage Door Opener, Detached, Concrete
- Garage spaces: 1
- Uncovered spaces: 3
Features
- Levels: One
- Stories: 1
- Patio & porch: Patio
- Exterior features: Gas Grill
- Fencing: Back Yard
Lot
- Size: 0.29 Acres
- Dimensions: 75 x 164/161
- Features: Level
- Topography: Level
Details
- Additional structures: Storage
- Parcel number: 091F B 03300 000
- Special conditions: Standard
Construction
Type & style
- Home type: SingleFamily
- Architectural style: Cottage
- Property subtype: Single Family Residence, Residential
Materials
- Stone, Vinyl Siding
- Roof: Metal
Condition
- New construction: No
- Year built: 1950
Utilities & green energy
- Sewer: Public Sewer
- Water: Public
- Utilities for property: Electricity Available, Natural Gas Available, Water Available
Community & neighborhood
Security
- Security features: Smoke Detector(s)
Location
- Region: Springfield
- Subdivision: Golfview Addn
Price history
| Date | Event | Price |
|---|---|---|
| 8/21/2025 | Sold | $410,000-2.4%$253/sqft |
Source: | ||
| 7/10/2025 | Contingent | $419,900$259/sqft |
Source: | ||
| 6/30/2025 | Price change | $419,900-3.5%$259/sqft |
Source: | ||
| 6/11/2025 | Price change | $435,000-0.9%$268/sqft |
Source: | ||
| 5/28/2025 | Listed for sale | $439,000+393.3%$270/sqft |
Source: | ||
Public tax history
| Year | Property taxes | Tax assessment |
|---|---|---|
| 2024 | $1,412 | $56,350 |
| 2023 | $1,412 +48.3% | $56,350 +115.9% |
| 2022 | $952 +41.6% | $26,100 |
Find assessor info on the county website
Neighborhood: 37172
Nearby schools
GreatSchools rating
- 3/10Crestview Elementary SchoolGrades: K-5Distance: 1.5 mi
- 4/10Greenbrier Middle SchoolGrades: 6-8Distance: 4.7 mi
- 4/10Greenbrier High SchoolGrades: 9-12Distance: 6.1 mi
Schools provided by the listing agent
- Elementary: Crestview Elementary School
- Middle: Greenbrier Middle School
- High: Greenbrier High School
Source: RealTracs MLS as distributed by MLS GRID. This data may not be complete. We recommend contacting the local school district to confirm school assignments for this home.
Get a cash offer in 3 minutes
Find out how much your home could sell for in as little as 3 minutes with a no-obligation cash offer.
Estimated market value$410,300
Get a cash offer in 3 minutes
Find out how much your home could sell for in as little as 3 minutes with a no-obligation cash offer.
Estimated market value
$410,300

