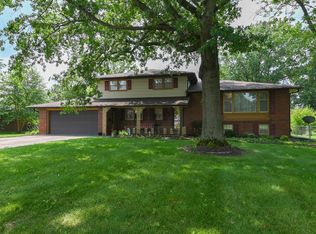Sold on 08/05/24
Price Unknown
2300 Rollins Rd, Columbia, MO 65203
4beds
2,653sqft
Single Family Residence
Built in 1965
0.37 Acres Lot
$363,400 Zestimate®
$--/sqft
$2,443 Estimated rent
Home value
$363,400
$334,000 - $396,000
$2,443/mo
Zestimate® history
Loading...
Owner options
Explore your selling options
What's special
A BEAUTIFUL WELL MAINTAINED HOME FEATURING 4 BEDROOMS,3.5 BATHS, LIVING ROOM, DINING ROOM, FAMILY ROOM WITH GAS FIREPLACE, REC ROOM, LARGE KITCHEN, LAUNDRY ROOM, WONDERFUL SUN ROOM OVERLOOKING THE LARGE FENCED BACKYARD.
Zillow last checked: 8 hours ago
Listing updated: September 04, 2024 at 08:46pm
Listed by:
Don Emery 573-999-9675,
REMAX Boone Realty 573-442-6121,
Charles Schaeffer 573-864-6114,
REMAX Boone Realty
Bought with:
Vicky Shy, 1999007348
REMAX Boone Realty
Source: CBORMLS,MLS#: 421174
Facts & features
Interior
Bedrooms & bathrooms
- Bedrooms: 4
- Bathrooms: 4
- Full bathrooms: 3
- 1/2 bathrooms: 1
Primary bedroom
- Level: Upper
- Area: 158.6
- Dimensions: 12.2 x 13
Bedroom 2
- Level: Upper
- Area: 120.75
- Dimensions: 10.5 x 11.5
Bedroom 3
- Level: Upper
- Area: 147.2
- Dimensions: 12.8 x 11.5
Bedroom 4
- Description: OR HOME OFFICE/CRAFT ROOM
- Level: Main
- Area: 141.48
- Dimensions: 10.8 x 13.1
Primary bathroom
- Level: Upper
- Area: 72.8
- Dimensions: 13 x 5.6
Full bathroom
- Level: Upper
Full bathroom
- Level: Upper
Full bathroom
- Level: Lower
Half bathroom
- Level: Main
Dining room
- Level: Upper
- Area: 110.7
- Dimensions: 12.3 x 9
Family room
- Level: Main
- Area: 249
- Dimensions: 20.75 x 12
Garage
- Description: EXTRA WORKSHOP SPACE IN BACK 10 X 12
- Level: Main
- Area: 400
- Dimensions: 20 x 20
Kitchen
- Level: Upper
- Area: 176.25
- Dimensions: 15 x 11.75
Living room
- Level: Upper
- Area: 318.5
- Dimensions: 24.5 x 13
Recreation room
- Level: Lower
- Area: 502.35
- Dimensions: 19.7 x 25.5
Sunroom
- Level: Main
- Area: 280.8
- Dimensions: 23.4 x 12
Utility room
- Level: Main
- Area: 42.33
- Dimensions: 8.3 x 5.1
Heating
- Heat Pump, Forced Air, Natural Gas
Cooling
- Central Electric, Window Unit(s), Attic Fan
Appliances
- Included: Water Softener Owned
- Laundry: Washer/Dryer Hookup
Features
- High Speed Internet, Stand AloneShwr/MBR, Walk-In Closet(s), Formal Dining, Laminate Counters, Wood Cabinets
- Flooring: Carpet, Laminate, Tile, Vinyl
- Doors: Storm Door(s)
- Windows: Window Treatments
- Has basement: Yes
- Has fireplace: Yes
- Fireplace features: Gas, Recreation Room
Interior area
- Total structure area: 2,653
- Total interior livable area: 2,653 sqft
- Finished area below ground: 553
Property
Parking
- Total spaces: 2
- Parking features: Attached, Paved
- Attached garage spaces: 2
- Has uncovered spaces: Yes
Features
- Levels: Split Level
- Patio & porch: Back, Front Porch
- Fencing: Back Yard,Full,Chain Link
Lot
- Size: 0.37 Acres
- Dimensions: 100' x 163.20'
- Features: Level, No Crops
Details
- Additional structures: None
- Parcel number: 1651100010030001
- Zoning description: R-1 One- Family Dwelling*
- Other equipment: Radon Mit System
Construction
Type & style
- Home type: SingleFamily
- Property subtype: Single Family Residence
Materials
- Foundation: Concrete Perimeter
- Roof: ArchitecturalShingle
Condition
- Year built: 1965
Utilities & green energy
- Electric: City
- Gas: Gas-Natural
- Sewer: City
- Water: Public
- Utilities for property: Natural Gas Connected, Trash-City
Community & neighborhood
Security
- Security features: Smoke Detector(s)
Location
- Region: Columbia
- Subdivision: Lakeshore Est
HOA & financial
HOA
- Has HOA: Yes
- HOA fee: $131 annually
Other
Other facts
- Road surface type: Paved
Price history
| Date | Event | Price |
|---|---|---|
| 8/5/2024 | Sold | -- |
Source: | ||
| 7/13/2024 | Pending sale | $344,900$130/sqft |
Source: | ||
| 7/13/2024 | Listing removed | $344,900$130/sqft |
Source: | ||
| 7/10/2024 | Price change | $344,900-3.4%$130/sqft |
Source: | ||
| 6/29/2024 | Listed for sale | $356,900+66%$135/sqft |
Source: | ||
Public tax history
| Year | Property taxes | Tax assessment |
|---|---|---|
| 2025 | -- | $45,771 +14.5% |
| 2024 | $2,697 +0.8% | $39,976 |
| 2023 | $2,675 +8.1% | $39,976 +8% |
Find assessor info on the county website
Neighborhood: Lakeshore Estates
Nearby schools
GreatSchools rating
- 9/10Fairview Elementary SchoolGrades: PK-5Distance: 0.4 mi
- 5/10Smithton Middle SchoolGrades: 6-8Distance: 1.2 mi
- 7/10David H. Hickman High SchoolGrades: PK,9-12Distance: 2.5 mi
Schools provided by the listing agent
- Elementary: Fairview
- Middle: Smithton
- High: Hickman
Source: CBORMLS. This data may not be complete. We recommend contacting the local school district to confirm school assignments for this home.
