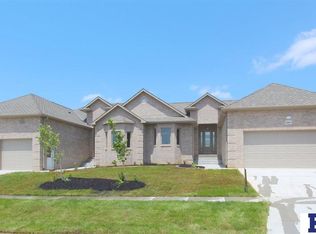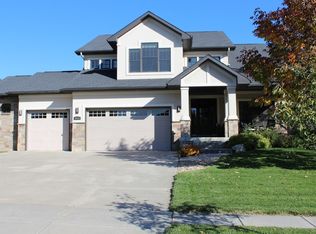All brick, high impact shingles, lots of windows, open floor plan are just some of the great features in this 1,758 sq ft townhome built by Rybak Homes. The kitchen features a hood vent, beautiful back splash, granite countertops, birch cabinets, and LVT floors. The living room features a beautiful tile fireplace with shiplap, a vaulted ceiling and lots of windows. A beautiful master suite has a large bedroom with a stunning master bathroom with a zero entry shower. Featured throughout the townhome are LED can lighting and 10 ft ceilings. The backyard features a covered deck and backs to a golf course.
This property is off market, which means it's not currently listed for sale or rent on Zillow. This may be different from what's available on other websites or public sources.


