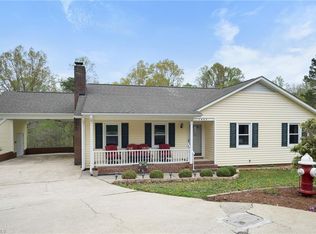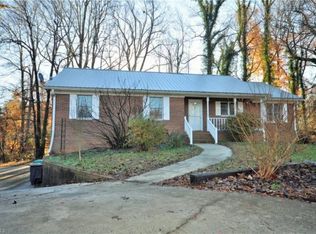Sold for $296,900 on 10/09/24
$296,900
2300 Rivershore Ct, High Point, NC 27265
3beds
1,451sqft
Stick/Site Built, Residential, Single Family Residence
Built in 1989
0.86 Acres Lot
$301,800 Zestimate®
$--/sqft
$1,740 Estimated rent
Home value
$301,800
$272,000 - $335,000
$1,740/mo
Zestimate® history
Loading...
Owner options
Explore your selling options
What's special
It's your lucky day to own this beautifully refreshed 3-bedroom, 2-bath home situated on a tranquil cul-de-sac. Sitting on a generous .86-acre lot, this property offers a private and serene setting with a fenced backyard surrounded by mature trees, providing a natural oasis for relaxation and play. The kitchen features custom wood cabinets, quartz countertops, and stainless steel appliances. The spacious living room boasts skylights that flood the space with natural light, a cozy gas fireplace, and plenty of room for entertaining guests. The large laundry room adds convenience to your daily routine, making this home as functional as it is beautiful. The primary bathroom is complete with custom wood cabinets and walk-in shower. The attached 2-car garage offers plenty of space for vehicles and additional storage. This home provides the perfect blend of elegance, comfort, and functionality. Don't miss the opportunity to make this stunning property your own and enjoy all it has to offer!
Zillow last checked: 8 hours ago
Listing updated: October 21, 2024 at 10:10pm
Listed by:
Erin Henry 336-686-1408,
Howard Hanna Allen Tate - Greensboro
Bought with:
Soraya Pike, 105526
Coldwell Banker Advantage
Source: Triad MLS,MLS#: 1153949 Originating MLS: Greensboro
Originating MLS: Greensboro
Facts & features
Interior
Bedrooms & bathrooms
- Bedrooms: 3
- Bathrooms: 2
- Full bathrooms: 2
- Main level bathrooms: 2
Primary bedroom
- Level: Main
- Dimensions: 17.42 x 13.42
Bedroom 2
- Level: Main
- Dimensions: 9.08 x 12.5
Bedroom 3
- Level: Main
- Dimensions: 13.67 x 10.67
Dining room
- Level: Main
- Dimensions: 10.25 x 9.75
Entry
- Level: Main
- Dimensions: 4.92 x 11
Kitchen
- Level: Main
- Dimensions: 10 x 9.5
Laundry
- Level: Main
- Dimensions: 7.75 x 7.67
Living room
- Level: Main
- Dimensions: 18.33 x 20.5
Heating
- Forced Air, Electric, Natural Gas
Cooling
- Central Air
Appliances
- Included: Microwave, Dishwasher, Ice Maker, Free-Standing Range, Gas Water Heater
- Laundry: Dryer Connection, Main Level, Washer Hookup
Features
- Ceiling Fan(s), Solid Surface Counter
- Flooring: Vinyl
- Has basement: No
- Attic: Partially Floored
- Number of fireplaces: 1
- Fireplace features: Gas Log, Living Room
Interior area
- Total structure area: 1,451
- Total interior livable area: 1,451 sqft
- Finished area above ground: 1,451
Property
Parking
- Total spaces: 2
- Parking features: Driveway, Garage, Garage Door Opener, Attached
- Attached garage spaces: 2
- Has uncovered spaces: Yes
Features
- Levels: One
- Stories: 1
- Pool features: None
- Fencing: Fenced
Lot
- Size: 0.86 Acres
- Features: Cleared, Cul-De-Sac, Level, Partially Wooded, Flat
- Residential vegetation: Partially Wooded
Details
- Parcel number: 204697
- Zoning: RES
- Special conditions: Owner Sale
Construction
Type & style
- Home type: SingleFamily
- Architectural style: Ranch
- Property subtype: Stick/Site Built, Residential, Single Family Residence
Materials
- Brick, Vinyl Siding
- Foundation: Slab
Condition
- Year built: 1989
Utilities & green energy
- Sewer: Public Sewer
- Water: Public
Community & neighborhood
Location
- Region: High Point
- Subdivision: Rivertrace
Other
Other facts
- Listing agreement: Exclusive Right To Sell
Price history
| Date | Event | Price |
|---|---|---|
| 10/9/2024 | Sold | $296,900-1% |
Source: | ||
| 9/25/2024 | Pending sale | $299,900 |
Source: | ||
| 9/9/2024 | Listed for sale | $299,900 |
Source: | ||
| 9/4/2024 | Pending sale | $299,900 |
Source: | ||
| 8/29/2024 | Listed for sale | $299,900+112.3% |
Source: | ||
Public tax history
| Year | Property taxes | Tax assessment |
|---|---|---|
| 2025 | $2,567 +9.2% | $186,300 +9.2% |
| 2024 | $2,351 +2.2% | $170,600 |
| 2023 | $2,300 +100% | $170,600 |
Find assessor info on the county website
Neighborhood: 27265
Nearby schools
GreatSchools rating
- 7/10Montlieu Academy of TechnologyGrades: PK-5Distance: 1.9 mi
- 4/10Laurin Welborn MiddleGrades: 6-8Distance: 1.6 mi
- 6/10T Wingate Andrews High SchoolGrades: 9-12Distance: 1.4 mi
Get a cash offer in 3 minutes
Find out how much your home could sell for in as little as 3 minutes with a no-obligation cash offer.
Estimated market value
$301,800
Get a cash offer in 3 minutes
Find out how much your home could sell for in as little as 3 minutes with a no-obligation cash offer.
Estimated market value
$301,800

