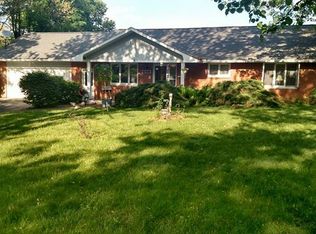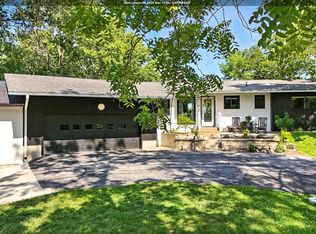True river views from most rooms of this modern open concept home. There are screened patios that surround most of the home with access through several rooms. There is plenty of windows for natural light and is efficiently heated and cooled with geothermal. Living room hosts wood burning fireplace and cathedral ceiling. The dining room has a beautiful Bavarian Crystal Chandelier. Laundry is located on the first floor. The lower level could be made into a separate apartment with the office area being plumbed behind walls for a kitchen. The attached two car garage has a second floor for extra storage. See attached map for updated property lines.
This property is off market, which means it's not currently listed for sale or rent on Zillow. This may be different from what's available on other websites or public sources.

