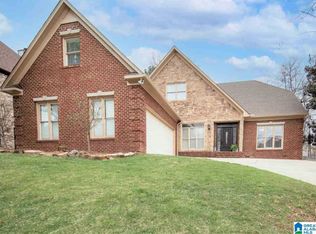Sold for $475,000
Zestimate®
$475,000
2300 Ridge Trl, Birmingham, AL 35242
3beds
2,755sqft
Single Family Residence
Built in 1996
8,712 Square Feet Lot
$475,000 Zestimate®
$172/sqft
$2,271 Estimated rent
Home value
$475,000
$451,000 - $504,000
$2,271/mo
Zestimate® history
Loading...
Owner options
Explore your selling options
What's special
FOR COMPS ONLY
Zillow last checked: 8 hours ago
Listing updated: December 18, 2025 at 10:33am
Listed by:
Joseph Daley 205-475-2469,
Keller Williams Metro South
Bought with:
Cindy Morgan
RealtySouth-Inverness Office
Source: GALMLS,MLS#: 21439085
Facts & features
Interior
Bedrooms & bathrooms
- Bedrooms: 3
- Bathrooms: 3
- Full bathrooms: 2
- 1/2 bathrooms: 1
Primary bedroom
- Level: First
Bedroom 1
- Level: Second
Bedroom 2
- Level: Second
Primary bathroom
- Level: First
Bathroom 1
- Level: First
Dining room
- Level: First
Kitchen
- Features: Breakfast Bar, Eat-in Kitchen, Pantry
- Level: First
Living room
- Level: First
Basement
- Area: 0
Office
- Level: First
Heating
- Central, Natural Gas, Piggyback Sys (HEAT)
Cooling
- Dual
Appliances
- Included: Gas Cooktop, Dishwasher, Disposal, Microwave, Electric Oven, Self Cleaning Oven, Gas Water Heater
- Laundry: Electric Dryer Hookup, Sink, Washer Hookup, Main Level, Laundry Room, Laundry (ROOM), Yes
Features
- High Ceilings, Crown Molding, Smooth Ceilings, Soaking Tub, Linen Closet, Separate Shower, Double Vanity, Tub/Shower Combo, Walk-In Closet(s), Dressing Room
- Flooring: Carpet, Hardwood, Marble, Tile
- Doors: French Doors
- Windows: Double Pane Windows
- Basement: Crawl Space
- Attic: Pull Down Stairs,Walk-In,Yes
- Number of fireplaces: 1
- Fireplace features: See Through, Gas Log, Hearth/Keeping (FIREPL), Living Room, Gas
Interior area
- Total interior livable area: 2,755 sqft
- Finished area above ground: 2,755
- Finished area below ground: 0
Property
Parking
- Total spaces: 2
- Parking features: Attached, Driveway, Parking (MLVL), Garage Faces Rear
- Attached garage spaces: 2
- Has uncovered spaces: Yes
Features
- Levels: One and One Half
- Stories: 1
- Patio & porch: Open (DECK), Deck
- Exterior features: None
- Pool features: None
- Has view: Yes
- View description: None
- Waterfront features: No
Lot
- Size: 8,712 sqft
- Features: Corner Lot, Few Trees, Subdivision
Details
- Parcel number: 101010003001.000
- Special conditions: N/A
Construction
Type & style
- Home type: SingleFamily
- Property subtype: Single Family Residence
Materials
- EIFS
Condition
- Year built: 1996
Utilities & green energy
- Water: Public
- Utilities for property: Sewer Connected
Green energy
- Energy efficient items: Power Vent, Thermostat, Ridge Vent
Community & neighborhood
Community
- Community features: Curbs
Location
- Region: Birmingham
- Subdivision: Meadow Brook
HOA & financial
HOA
- Has HOA: Yes
- HOA fee: $350 annually
- Services included: Maintenance Grounds
Other
Other facts
- Price range: $475K - $475K
- Road surface type: Paved
Price history
| Date | Event | Price |
|---|---|---|
| 12/10/2025 | Sold | $475,000-3.1%$172/sqft |
Source: | ||
| 9/17/2025 | Price change | $489,999-2%$178/sqft |
Source: | ||
| 8/5/2025 | Price change | $499,999-2%$181/sqft |
Source: | ||
| 7/24/2025 | Price change | $510,000-2.9%$185/sqft |
Source: | ||
| 5/30/2025 | Listed for sale | $525,000-1.9%$191/sqft |
Source: | ||
Public tax history
| Year | Property taxes | Tax assessment |
|---|---|---|
| 2025 | $1,736 +2.9% | $46,680 +2.9% |
| 2024 | $1,686 +2.3% | $45,360 +2.3% |
| 2023 | $1,648 +11.8% | $44,340 +11.7% |
Find assessor info on the county website
Neighborhood: Meadowbrook
Nearby schools
GreatSchools rating
- 9/10Inverness Elementary SchoolGrades: PK-3Distance: 0.3 mi
- 5/10Oak Mt Middle SchoolGrades: 6-8Distance: 3.1 mi
- 8/10Oak Mt High SchoolGrades: 9-12Distance: 4 mi
Schools provided by the listing agent
- Elementary: Inverness
- Middle: Oak Mountain
- High: Oak Mountain
Source: GALMLS. This data may not be complete. We recommend contacting the local school district to confirm school assignments for this home.
Get a cash offer in 3 minutes
Find out how much your home could sell for in as little as 3 minutes with a no-obligation cash offer.
Estimated market value$475,000
Get a cash offer in 3 minutes
Find out how much your home could sell for in as little as 3 minutes with a no-obligation cash offer.
Estimated market value
$475,000
