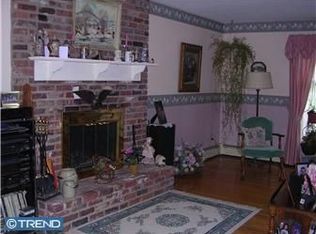Sold for $505,000 on 10/27/23
$505,000
2300 Rickert Rd, Perkasie, PA 18944
4beds
2,103sqft
Single Family Residence
Built in 1973
1.1 Acres Lot
$584,400 Zestimate®
$240/sqft
$3,082 Estimated rent
Home value
$584,400
$555,000 - $619,000
$3,082/mo
Zestimate® history
Loading...
Owner options
Explore your selling options
What's special
Welcome to 2300 Rickert Road. If you’re looking for the ultimate privacy, look no further. This beautiful 4 bedroom, 2.5 bath home is nestled on just over a full acre with a picturesque view of the surrounding countryside and located in the highly sought after Hilltown Township. While only being 13 minutes from Doylestown and 9 minutes from Perkasie, you can still enjoy the feeling of quiet and peaceful scenery yet maintain the convenience of vibrant shops and restaurants within minutes. Hardwood floor, updated kitchen with quartz countertops, newer luxury vinyl plank flooring. Step down family room with cozy brick fireplace that has sliders to a large screened in porch overlooking the expansive back yard! Second floor has 4 large bedrooms and hall bath , plenty of closet space and the main bedroom with private bath. The unfinished basement does come with its own sauna.
Zillow last checked: 8 hours ago
Listing updated: October 27, 2023 at 04:15am
Listed by:
Chris Hennessy 215-313-8309,
EXP Realty, LLC,
Listing Team: Chris Hennessy Team
Bought with:
Carrie W Dager, RS317753
Keller Williams Real Estate-Montgomeryville
Source: Bright MLS,MLS#: PABU2053226
Facts & features
Interior
Bedrooms & bathrooms
- Bedrooms: 4
- Bathrooms: 3
- Full bathrooms: 2
- 1/2 bathrooms: 1
- Main level bathrooms: 1
Basement
- Area: 0
Heating
- Baseboard, Oil
Cooling
- Central Air, Electric
Appliances
- Included: Dishwasher, Microwave, Water Treat System, Water Heater
- Laundry: Main Level
Features
- Attic, Built-in Features, Cedar Closet(s), Ceiling Fan(s), Chair Railings, Dining Area, Family Room Off Kitchen, Open Floorplan, Floor Plan - Traditional, Formal/Separate Dining Room, Eat-in Kitchen, Kitchen - Table Space, Pantry, Recessed Lighting, Sauna, Bathroom - Stall Shower, Store/Office, Bathroom - Tub Shower, Upgraded Countertops, Walk-In Closet(s)
- Flooring: Hardwood, Laminate, Luxury Vinyl, Carpet, Wood
- Doors: Six Panel
- Windows: Double Hung, Energy Efficient, Replacement
- Basement: Full
- Number of fireplaces: 1
- Fireplace features: Corner, Glass Doors, Mantel(s), Wood Burning, Brick
Interior area
- Total structure area: 2,103
- Total interior livable area: 2,103 sqft
- Finished area above ground: 2,103
- Finished area below ground: 0
Property
Parking
- Total spaces: 10
- Parking features: Storage, Garage Faces Side, Garage Door Opener, Inside Entrance, Oversized, Attached, Driveway
- Attached garage spaces: 2
- Uncovered spaces: 8
Accessibility
- Accessibility features: None
Features
- Levels: Two
- Stories: 2
- Pool features: None
- Frontage type: Road Frontage
Lot
- Size: 1.10 Acres
- Dimensions: x 329.00
- Features: Cleared, Front Yard, Landscaped, Level, Not In Development, Open Lot, Rear Yard, Rural, SideYard(s)
Details
- Additional structures: Above Grade, Below Grade
- Parcel number: 15029019004
- Zoning: RR
- Special conditions: Standard
Construction
Type & style
- Home type: SingleFamily
- Architectural style: Colonial
- Property subtype: Single Family Residence
Materials
- Frame
- Foundation: Concrete Perimeter
- Roof: Architectural Shingle
Condition
- Very Good
- New construction: No
- Year built: 1973
Utilities & green energy
- Electric: 200+ Amp Service
- Sewer: On Site Septic
- Water: Private
- Utilities for property: Above Ground
Community & neighborhood
Location
- Region: Perkasie
- Subdivision: Bedminster
- Municipality: HILLTOWN TWP
Other
Other facts
- Listing agreement: Exclusive Right To Sell
- Listing terms: Cash,Conventional,Other
- Ownership: Fee Simple
Price history
| Date | Event | Price |
|---|---|---|
| 10/27/2023 | Sold | $505,000+1%$240/sqft |
Source: | ||
| 9/4/2023 | Pending sale | $500,000$238/sqft |
Source: | ||
| 8/24/2023 | Price change | $500,000-9.1%$238/sqft |
Source: | ||
| 8/3/2023 | Listed for sale | $549,900$261/sqft |
Source: | ||
Public tax history
| Year | Property taxes | Tax assessment |
|---|---|---|
| 2025 | $6,104 | $35,600 |
| 2024 | $6,104 +1.2% | $35,600 |
| 2023 | $6,033 | $35,600 |
Find assessor info on the county website
Neighborhood: 18944
Nearby schools
GreatSchools rating
- 6/10Seylar El SchoolGrades: K-5Distance: 1.2 mi
- 7/10Pennridge Central Middle SchoolGrades: 6-8Distance: 3.2 mi
- 8/10Pennridge High SchoolGrades: 9-12Distance: 3.1 mi
Schools provided by the listing agent
- District: Pennridge
Source: Bright MLS. This data may not be complete. We recommend contacting the local school district to confirm school assignments for this home.

Get pre-qualified for a loan
At Zillow Home Loans, we can pre-qualify you in as little as 5 minutes with no impact to your credit score.An equal housing lender. NMLS #10287.
Sell for more on Zillow
Get a free Zillow Showcase℠ listing and you could sell for .
$584,400
2% more+ $11,688
With Zillow Showcase(estimated)
$596,088