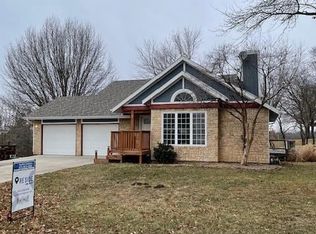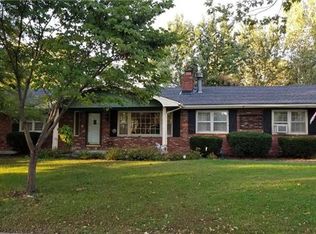Sold
Price Unknown
2300 Rhonda Rd, Excelsior Springs, MO 64024
4beds
2,734sqft
Single Family Residence
Built in 1980
0.25 Acres Lot
$342,400 Zestimate®
$--/sqft
$2,505 Estimated rent
Home value
$342,400
$308,000 - $380,000
$2,505/mo
Zestimate® history
Loading...
Owner options
Explore your selling options
What's special
Welcome to this stunning true ranch home in the sought-after King's Addition neighborhood! This 4 BR, 3 bath, boasts a perfect blend of modern updates and classic charm. Step into the open-concept living room, with a cozy fireplace and built-ins. The basement features a versatile rec room, a comfortable 4th bedroom, a convenient bathroom, a storm shelter room for added security, and a workshop for the DIY enthusiast. Main floor laundry. . The master bedroom offers a walk-in closet and a master bathroom. With a recent renovation just 3 years ago the kitchen is a chef's delight with all-new appliances, including a dishwasher, refrigerator, microwave, and a gas stove/oven. The modern kitchen also features new cabinets, countertops, and a stylish backsplash. The roof is 5 years old, and the heating and cooling systems are 3 years old, providing efficiency and peace of mind. As spring approaches, the backyard becomes a haven for gardening enthusiasts with raised beds ready for planting. Enjoy fresh produce from your very own peach tree. Beautifully landscaped This home is not just a residence; it's a lifestyle. Don't miss the opportunity to make it yours!
Zillow last checked: 8 hours ago
Listing updated: September 24, 2024 at 11:32am
Listing Provided by:
Bill Hightower 816-678-4463,
ReeceNichols Excelsior Spgs
Bought with:
Sally Tremain, 2010032004
Platinum Realty LLC
Source: Heartland MLS as distributed by MLS GRID,MLS#: 2507565
Facts & features
Interior
Bedrooms & bathrooms
- Bedrooms: 4
- Bathrooms: 3
- Full bathrooms: 3
Primary bedroom
- Features: Carpet, Ceiling Fan(s), Walk-In Closet(s)
- Level: Main
Bedroom 1
- Features: Carpet, Ceiling Fan(s)
- Level: Main
Bedroom 2
- Features: Carpet
- Level: Main
Bedroom 4
- Level: Basement
Primary bathroom
- Features: Ceramic Tiles, Shower Only
- Level: Main
Bathroom 1
- Features: Shower Over Tub
- Level: Main
Bathroom 3
- Features: Shower Only
- Level: Basement
Kitchen
- Features: Kitchen Island
- Level: Main
Living room
- Features: Built-in Features, Ceiling Fan(s), Fireplace
- Level: Main
Recreation room
- Level: Basement
Heating
- Natural Gas
Cooling
- Electric
Appliances
- Included: Dishwasher, Disposal, Dryer, Microwave, Refrigerator, Gas Range, Washer
- Laundry: In Basement, Main Level
Features
- Ceiling Fan(s), Kitchen Island, Walk-In Closet(s)
- Flooring: Carpet, Laminate
- Doors: Storm Door(s)
- Windows: Thermal Windows
- Basement: Finished,Full,Walk-Out Access
- Number of fireplaces: 1
- Fireplace features: Gas, Wood Burning
Interior area
- Total structure area: 2,734
- Total interior livable area: 2,734 sqft
- Finished area above ground: 1,430
- Finished area below ground: 1,304
Property
Parking
- Total spaces: 3
- Parking features: Attached, Basement, Garage Faces Front, Garage Faces Rear
- Attached garage spaces: 3
Features
- Patio & porch: Covered, Patio
- Fencing: Metal
Lot
- Size: 0.25 Acres
- Dimensions: 80 x 138.5
- Features: City Lot
Details
- Parcel number: 08909000221.00
Construction
Type & style
- Home type: SingleFamily
- Architectural style: Traditional
- Property subtype: Single Family Residence
Materials
- Brick/Mortar, Frame
- Roof: Composition
Condition
- Year built: 1980
Utilities & green energy
- Sewer: Public Sewer
- Water: Public
Community & neighborhood
Location
- Region: Excelsior Springs
- Subdivision: Kings Suburban Estates
HOA & financial
HOA
- Has HOA: No
Other
Other facts
- Listing terms: Cash,Conventional,FHA,USDA Loan,VA Loan
- Ownership: Private
- Road surface type: Paved
Price history
| Date | Event | Price |
|---|---|---|
| 9/24/2024 | Sold | -- |
Source: | ||
| 9/5/2024 | Pending sale | $325,900$119/sqft |
Source: | ||
| 9/5/2024 | Listed for sale | $325,900+8.6%$119/sqft |
Source: | ||
| 3/4/2024 | Sold | -- |
Source: | ||
| 2/8/2024 | Pending sale | $300,000$110/sqft |
Source: | ||
Public tax history
Tax history is unavailable.
Find assessor info on the county website
Neighborhood: 64024
Nearby schools
GreatSchools rating
- 4/10Cornerstone ElementaryGrades: PK-5Distance: 1.8 mi
- 3/10Excelsior Springs Middle SchoolGrades: 6-8Distance: 1.4 mi
- 5/10Excelsior Springs High SchoolGrades: 9-12Distance: 1.4 mi
Get a cash offer in 3 minutes
Find out how much your home could sell for in as little as 3 minutes with a no-obligation cash offer.
Estimated market value
$342,400

