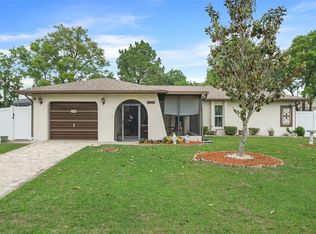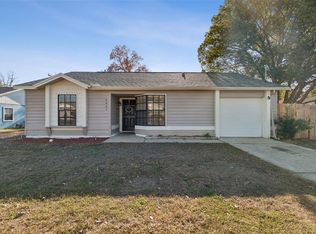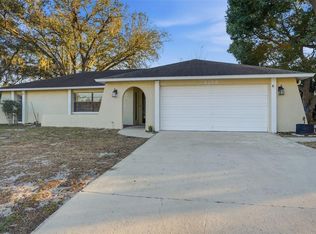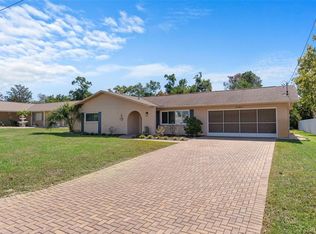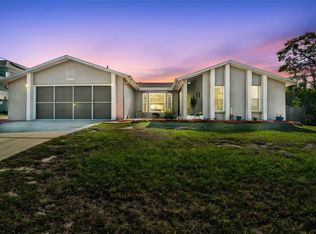Welcome home to this beautifully maintained 2-bedroom, 2-bathroom property offering a spacious open layout and a 1-car garage. Recent upgrades include a newer roof (2019), newer HVAC (2024) and newer water heater (2024), plus fresh paint throughout the interior and exterior. The primary suite features a walk-in closet, and a flexible bonus room provides space for a home office, guests, or hobbies. Relax outdoors on the screened-in patio or deck, with a partially fenced yard for added privacy. Laundry area is located off the garage and is complete with washer & dryer set that conveys with home. Septic was also pumped & inspected (Feb2025). Home is being sold fully furnished and is completely turnkey—perfect for first-time buyers, those looking to downsize, or snowbirds seeking a comfortable second home. Conveniently located close to shopping, restaurants, medical facilities, and the Suncoast Parkway for an easy commute to Tampa/Airport and nearby beaches and springs.
For sale
$235,000
2300 Restmere Ln, Spring Hill, FL 34609
2beds
1,016sqft
Est.:
Single Family Residence
Built in 1981
10,000 Square Feet Lot
$-- Zestimate®
$231/sqft
$-- HOA
What's special
Spacious open layoutScreened-in patio
- 23 days |
- 1,684 |
- 76 |
Likely to sell faster than
Zillow last checked: 8 hours ago
Listing updated: January 21, 2026 at 07:46am
Listing Provided by:
Michelle Hill 352-247-2177,
TROPIC SHORES REALTY LLC 352-684-7371
Source: Stellar MLS,MLS#: W7881925 Originating MLS: West Pasco
Originating MLS: West Pasco

Tour with a local agent
Facts & features
Interior
Bedrooms & bathrooms
- Bedrooms: 2
- Bathrooms: 2
- Full bathrooms: 2
Primary bedroom
- Features: Walk-In Closet(s)
- Level: First
- Area: 150 Square Feet
- Dimensions: 15x10
Bedroom 2
- Features: Walk-In Closet(s)
- Level: First
- Area: 120 Square Feet
- Dimensions: 12x10
Primary bathroom
- Features: No Closet
- Level: First
- Area: 28 Square Feet
- Dimensions: 7x4
Bathroom 2
- Features: No Closet
- Level: First
- Area: 35 Square Feet
- Dimensions: 7x5
Bonus room
- Features: No Closet
- Level: First
- Area: 88 Square Feet
- Dimensions: 11x8
Dining room
- Features: No Closet
- Level: First
- Area: 91 Square Feet
- Dimensions: 7x13
Kitchen
- Features: No Closet
- Level: First
- Area: 117 Square Feet
- Dimensions: 9x13
Living room
- Features: Coat Closet
- Level: First
- Area: 165 Square Feet
- Dimensions: 15x11
Heating
- Heat Pump
Cooling
- Central Air
Appliances
- Included: Cooktop, Dryer, Microwave, Refrigerator, Washer
- Laundry: In Garage
Features
- Ceiling Fan(s), Eating Space In Kitchen, Kitchen/Family Room Combo, Open Floorplan, Split Bedroom
- Flooring: Carpet, Ceramic Tile
- Doors: Sliding Doors
- Windows: Window Treatments
- Has fireplace: No
- Furnished: Yes
Interior area
- Total structure area: 1,539
- Total interior livable area: 1,016 sqft
Video & virtual tour
Property
Parking
- Total spaces: 1
- Parking features: Garage - Attached
- Attached garage spaces: 1
Features
- Levels: One
- Stories: 1
- Patio & porch: Deck, Rear Porch, Screened
- Exterior features: Private Mailbox, Private Yard
Lot
- Size: 10,000 Square Feet
- Dimensions: 80 x 125
- Features: Cleared
Details
- Parcel number: R3232317509004910090
- Zoning: PDP
- Special conditions: None
Construction
Type & style
- Home type: SingleFamily
- Architectural style: Ranch
- Property subtype: Single Family Residence
Materials
- Block, Stucco
- Foundation: Slab
- Roof: Shingle
Condition
- New construction: No
- Year built: 1981
Utilities & green energy
- Sewer: Septic Tank
- Water: Public
- Utilities for property: BB/HS Internet Available, Electricity Connected
Community & HOA
Community
- Subdivision: SPRING HILL
HOA
- Has HOA: No
- Pet fee: $0 monthly
Location
- Region: Spring Hill
Financial & listing details
- Price per square foot: $231/sqft
- Tax assessed value: $141,592
- Annual tax amount: $791
- Date on market: 1/14/2026
- Cumulative days on market: 24 days
- Listing terms: Cash,Conventional,FHA,VA Loan
- Ownership: Fee Simple
- Total actual rent: 0
- Electric utility on property: Yes
- Road surface type: Paved
Estimated market value
Not available
Estimated sales range
Not available
Not available
Price history
Price history
| Date | Event | Price |
|---|---|---|
| 1/14/2026 | Listed for sale | $235,000+4.4%$231/sqft |
Source: | ||
| 3/14/2025 | Sold | $225,000-1.7%$221/sqft |
Source: | ||
| 2/17/2025 | Pending sale | $229,000$225/sqft |
Source: | ||
| 2/17/2025 | Contingent | $229,000$225/sqft |
Source: | ||
| 2/3/2025 | Price change | $229,000-1.7%$225/sqft |
Source: | ||
Public tax history
Public tax history
| Year | Property taxes | Tax assessment |
|---|---|---|
| 2024 | $771 +9% | $49,032 +3% |
| 2023 | $707 +8.2% | $47,604 +3% |
| 2022 | $653 +2.2% | $46,217 +3% |
Find assessor info on the county website
BuyAbility℠ payment
Est. payment
$1,490/mo
Principal & interest
$1112
Property taxes
$296
Home insurance
$82
Climate risks
Neighborhood: 34609
Nearby schools
GreatSchools rating
- 4/10John D. Floyd Elementary SchoolGrades: PK-5Distance: 1.8 mi
- 5/10Powell Middle SchoolGrades: 6-8Distance: 3.4 mi
- 4/10Frank W. Springstead High SchoolGrades: 9-12Distance: 1.1 mi
Schools provided by the listing agent
- Elementary: J.D. Floyd Elementary School
- Middle: Powell Middle
- High: Frank W Springstead
Source: Stellar MLS. This data may not be complete. We recommend contacting the local school district to confirm school assignments for this home.
- Loading
- Loading
