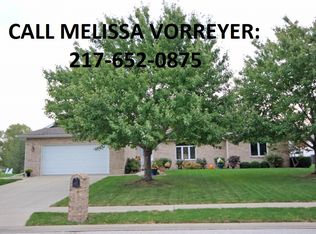Sold for $365,250
$365,250
2300 Redlands Dr, Springfield, IL 62711
5beds
2,528sqft
Single Family Residence, Residential
Built in 1996
10,443.2 Square Feet Lot
$393,600 Zestimate®
$144/sqft
$2,411 Estimated rent
Home value
$393,600
$374,000 - $413,000
$2,411/mo
Zestimate® history
Loading...
Owner options
Explore your selling options
What's special
Sprawling ranch in popular Oak Park subdivision! The backyard of this home is all of the scenic views of Rotary Park! You don't often see a floor plan like this one. 4 generous bedrooms on the main level with a split bedroom concept, PLUS an office that could be used as a 5th BR. Primary bedroom has walk in closet and newly renovated bath in 2019 that includes a walk in tiled shower. The kitchen has an abundance of white cabinetry, a beautiful tiled backsplash, granite countertops and a wonderful eat in area that is fully surrounded by windows that over look the backyard, park setting and covered deck. The formal dining room has triple crown accents and makes entertaining easy. The fireplace is currently wood burning but owner can convert it back to gas, easily, buyers choice. Basement offers a fully finished family room, plumbing for a 3rd bath and loads of storage or unfinished area that could easily be finished. New flooring throughout most of home within the last 5 years, Roof approx 10 years old. Attached 3 car garage and beautiful exposed aggregate drive way. Convenient access to highway, shopping and all the restaurants. This home has been meticulously kept and is ready for its next owners.
Zillow last checked: 8 hours ago
Listing updated: August 26, 2024 at 01:02pm
Listed by:
Tracy M Shaw 217-494-1334,
Keller Williams Capital
Bought with:
Kim Siltman, 475202292
RE/MAX Professionals
Source: RMLS Alliance,MLS#: CA1025990 Originating MLS: Capital Area Association of Realtors
Originating MLS: Capital Area Association of Realtors

Facts & features
Interior
Bedrooms & bathrooms
- Bedrooms: 5
- Bathrooms: 2
- Full bathrooms: 2
Bedroom 1
- Level: Main
- Dimensions: 11ft 11in x 16ft 11in
Bedroom 2
- Level: Main
- Dimensions: 11ft 5in x 12ft 0in
Bedroom 3
- Level: Main
- Dimensions: 11ft 5in x 12ft 0in
Bedroom 4
- Level: Main
- Dimensions: 11ft 5in x 11ft 8in
Bedroom 5
- Level: Main
- Dimensions: 10ft 9in x 12ft 0in
Other
- Level: Main
- Dimensions: 12ft 1in x 12ft 6in
Other
- Area: 361
Additional room
- Description: Nook
- Level: Main
- Dimensions: 11ft 11in x 7ft 0in
Family room
- Level: Lower
- Dimensions: 23ft 7in x 13ft 6in
Kitchen
- Level: Main
- Dimensions: 12ft 3in x 17ft 8in
Living room
- Level: Main
- Dimensions: 17ft 0in x 16ft 6in
Main level
- Area: 2167
Heating
- Forced Air
Cooling
- Central Air
Appliances
- Included: Dishwasher, Disposal, Range, Refrigerator
Features
- Ceiling Fan(s)
- Basement: Crawl Space,Partial,Partially Finished
- Number of fireplaces: 1
- Fireplace features: Gas Starter, Living Room
Interior area
- Total structure area: 2,167
- Total interior livable area: 2,528 sqft
Property
Parking
- Total spaces: 3
- Parking features: Attached
- Attached garage spaces: 3
Features
- Patio & porch: Deck, Porch
Lot
- Size: 10,443 sqft
- Dimensions: 80 x 130.54
- Features: Level, Other
Details
- Parcel number: 2102.0372009
Construction
Type & style
- Home type: SingleFamily
- Architectural style: Ranch
- Property subtype: Single Family Residence, Residential
Materials
- Brick, Vinyl Siding
- Foundation: Concrete Perimeter
- Roof: Shingle
Condition
- New construction: No
- Year built: 1996
Utilities & green energy
- Water: Public
Community & neighborhood
Location
- Region: Springfield
- Subdivision: Oak Park Estates
Other
Other facts
- Road surface type: Paved
Price history
| Date | Event | Price |
|---|---|---|
| 12/4/2023 | Sold | $365,250+9.1%$144/sqft |
Source: | ||
| 11/16/2023 | Pending sale | $334,900$132/sqft |
Source: | ||
| 11/15/2023 | Listed for sale | $334,900+34%$132/sqft |
Source: | ||
| 6/27/2015 | Sold | $249,900+10.6%$99/sqft |
Source: | ||
| 8/17/2009 | Sold | $226,000$89/sqft |
Source: Public Record Report a problem | ||
Public tax history
| Year | Property taxes | Tax assessment |
|---|---|---|
| 2024 | $9,172 +20.8% | $121,839 +30.3% |
| 2023 | $7,590 +4.6% | $93,523 +6% |
| 2022 | $7,257 +3.7% | $88,220 +3.9% |
Find assessor info on the county website
Neighborhood: 62711
Nearby schools
GreatSchools rating
- 5/10Lindsay SchoolGrades: K-5Distance: 0.9 mi
- 2/10U S Grant Middle SchoolGrades: 6-8Distance: 3.5 mi
- 7/10Springfield High SchoolGrades: 9-12Distance: 4.6 mi
Schools provided by the listing agent
- Elementary: Lindsay
- Middle: Grant/Lincoln
- High: Springfield
Source: RMLS Alliance. This data may not be complete. We recommend contacting the local school district to confirm school assignments for this home.
Get pre-qualified for a loan
At Zillow Home Loans, we can pre-qualify you in as little as 5 minutes with no impact to your credit score.An equal housing lender. NMLS #10287.
