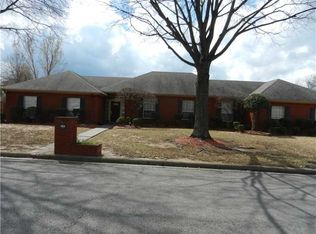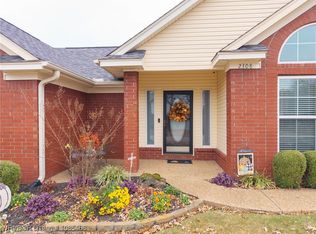Sold for $485,000 on 04/30/25
$485,000
2300 Rannoch Ln, Fort Smith, AR 72908
4beds
3,754sqft
Single Family Residence
Built in 1997
0.32 Acres Lot
$486,800 Zestimate®
$129/sqft
$2,868 Estimated rent
Home value
$486,800
$424,000 - $555,000
$2,868/mo
Zestimate® history
Loading...
Owner options
Explore your selling options
What's special
One level, 4bedroom,2.5 bath, corner lot, side entry three car garage with inground pool makes this Fianna Hills home a Rare Find! Upon entry you will be greeted with large hallways, oversized rooms, beautiful solid wood millwork/cabinetry and built-ins.Gorgeous wood floors flow beautifully through the entry, great room,dining room, down the hallway and into the master bedroom where you will be wowed by master bath and large closets. The expansive kitchen offers ample cabinetry, large space to dine, bar for additional seating, double ovens, cooktop in island and plenty of counter space. Just off the kitchen, enjoy your enclosed, heated/cooled sunroom with a great storage/workshop space that opens up to your backyard pool oasis! You do not want to miss this one!
Zillow last checked: 8 hours ago
Listing updated: April 30, 2025 at 11:43am
Listed by:
Angie Day 479-462-9834,
Linsey & Co. Realtors
Bought with:
Monica Baber, SA00047125
Sagely & Edwards Realtors
Source: Western River Valley BOR,MLS#: 1074549Originating MLS: Fort Smith Board of Realtors
Facts & features
Interior
Bedrooms & bathrooms
- Bedrooms: 4
- Bathrooms: 3
- Full bathrooms: 2
- 1/2 bathrooms: 1
Heating
- Central, Gas
Cooling
- Central Air, Electric
Appliances
- Included: Built-In Range, Built-In Oven, Convection Oven, Double Oven, Dishwasher, Disposal, Gas Water Heater, Oven, Smooth Cooktop, Plumbed For Ice Maker
- Laundry: Electric Dryer Hookup, Washer Hookup, Dryer Hookup
Features
- Attic, Built-in Features, Ceiling Fan(s), Eat-in Kitchen, Granite Counters, Pantry, Programmable Thermostat, Storage, Walk-In Closet(s), Central Vacuum, Sun Room, Wired for Sound
- Flooring: Carpet, Ceramic Tile, Wood
- Windows: Blinds
- Number of fireplaces: 1
- Fireplace features: Family Room, Gas Log, Gas Starter
Interior area
- Total interior livable area: 3,754 sqft
Property
Parking
- Total spaces: 3
- Parking features: Attached, Garage, Garage Door Opener
- Has attached garage: Yes
- Covered spaces: 3
Features
- Levels: One
- Stories: 1
- Patio & porch: Covered, Patio, Porch
- Exterior features: Concrete Driveway
- Has private pool: Yes
- Pool features: Pool, Private, In Ground
- Fencing: Privacy,Wood
Lot
- Size: 0.32 Acres
- Features: Corner Lot, City Lot, Landscaped, Level, Subdivision
Details
- Parcel number: 1258414400000000
- Special conditions: None
Construction
Type & style
- Home type: SingleFamily
- Property subtype: Single Family Residence
Materials
- Brick
- Foundation: Slab
- Roof: Architectural,Shingle
Condition
- Year built: 1997
Utilities & green energy
- Sewer: Public Sewer
- Water: Public
- Utilities for property: Cable Available, Electricity Available, Fiber Optic Available, Natural Gas Available, Sewer Available, Water Available
Community & neighborhood
Security
- Security features: Security System, Fire Sprinkler System, Smoke Detector(s)
Community
- Community features: Playground, Park, Curbs
Location
- Region: Fort Smith
- Subdivision: Fianna Estates
Price history
| Date | Event | Price |
|---|---|---|
| 4/30/2025 | Sold | $485,000-2.8%$129/sqft |
Source: Western River Valley BOR #1074549 | ||
| 3/25/2025 | Pending sale | $499,000$133/sqft |
Source: Western River Valley BOR #1074549 | ||
| 3/13/2025 | Listed for sale | $499,000$133/sqft |
Source: Western River Valley BOR #1074549 | ||
| 2/16/2025 | Listing removed | $499,000$133/sqft |
Source: Western River Valley BOR #1074549 | ||
| 8/16/2024 | Listed for sale | $499,000+39%$133/sqft |
Source: Western River Valley BOR #1074549 | ||
Public tax history
| Year | Property taxes | Tax assessment |
|---|---|---|
| 2025 | $3,486 +13.9% | $60,040 |
| 2024 | $3,061 -1.6% | $60,040 +1.9% |
| 2023 | $3,111 +2.1% | $58,940 |
Find assessor info on the county website
Neighborhood: 72908
Nearby schools
GreatSchools rating
- 6/10Elmer H. Cook Elementary SchoolGrades: PK-5Distance: 1.2 mi
- 6/10Ramsey Junior High SchoolGrades: 6-8Distance: 4.7 mi
- 8/10Southside High SchoolGrades: 9-12Distance: 4.6 mi
Schools provided by the listing agent
- Elementary: Cook
- Middle: Ramsey
- High: Southside
- District: Fort Smith
Source: Western River Valley BOR. This data may not be complete. We recommend contacting the local school district to confirm school assignments for this home.

Get pre-qualified for a loan
At Zillow Home Loans, we can pre-qualify you in as little as 5 minutes with no impact to your credit score.An equal housing lender. NMLS #10287.

