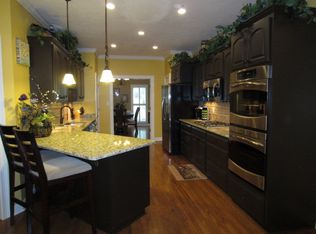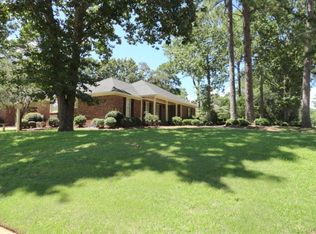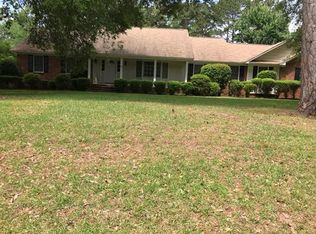DOUBLEGATE STUNNER! You will want to be the first to see this UPDATED, 4 bedroom and 3 full bath home with approximately 2751 square feet. SHOW STOPPING UPDATES THROUGHOUT! Walk inside the spacious foyer and your first view is the unbelievable dining room with 12' ceiling height, beautiful beams accenting the space and a custom built-in bar with quartz counter tops, wine cooler and lots of storage! Perfect for entertaining! Picture Thanksgiving dinner here! The updates continue in to the eat-in Kitchen with Granite Counter tops and updated appliances. The breakfast area has long triple windows and give you a great view of the backyard, patio area and tons of natural light. The family room has beautiful hardwood flooring and features a gas fireplace for extra ambiance. The home also features a split bedroom design, with 2 guest bedrooms sharing an updated jack & jill bath on one side of the house and the 3rd guest bedroom on the Master Side. This space doubles as a great home office! The updated hall bathroom features a vessel style sink and granite counter top and serves as a wonderful guest bath. The Master is very spacious with a private on suite bath and has an door to the covered patio! The Master Bath features his/her sinks, separate tiled shower with handicap accessibility, Jacuzzi tub, and a huge walk-in closet with built-ins! DREAM CLOSET! Step outside and you will love the double aggregate stone patio area. Plenty of room for two sitting areas and terrific flow from the dining room and den area! Imagine enjoying fall evenings on your private patio under the beautiful outdoor lighting! Other features of this home that you will appreciate: 1) decorator light fixtures 2)specialty ceilings 3)stainless appliances 4)architectural roof 5)security system 6)corner lot 7) double garage with storage 8)NEW CARPET IN bedrooms 9)palladium windows for lots of natural light 9) plantation blinds 10)tile flooring in kitchen and baths 11)crown molding and chair rail 12)Master shower with grab bars 13) Master Bath with private water closet 14)recessed lightning 15)hardwood floors in LR, DR, & Breakfast 16)full size laundry with storage 17)Brick Exterior 18) and much more! Call a Realtor today!
This property is off market, which means it's not currently listed for sale or rent on Zillow. This may be different from what's available on other websites or public sources.


