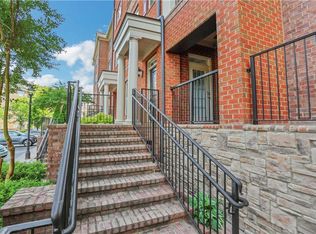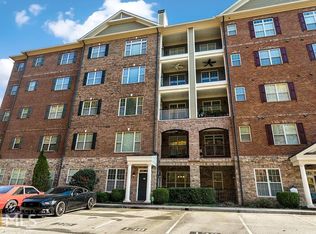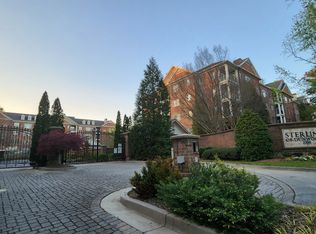Back on the market due to buyers failure to finance, which is GREAT for YOU! Don't miss out on this Amazing light filled RARE corner unit. Largest 2 bedroom floorplan. Enjoy close in, low maintenance living w/covered parking, elevator access & deeded storage closet. Beautiful stained cabinetry, granite, SS appliances. Gleaming hardwood floors, fresh paint & new carpet along w/2018 HVAC & water heater. Fridge & washer/dryer remain. Gated w/pool, clubhouse, landscaped grill & dining area, & available garden plots. Walking distance to schools & all the fun & festivities at Brook Run Park. Short drive to Dunwoody Village, Historic Chamblee & Town Brookhaven. This is a MUST SEE. Don't let this one get away.
This property is off market, which means it's not currently listed for sale or rent on Zillow. This may be different from what's available on other websites or public sources.


