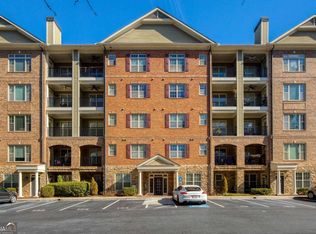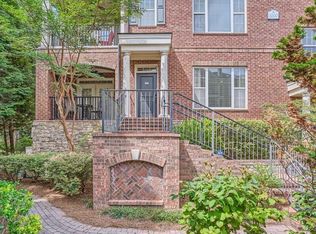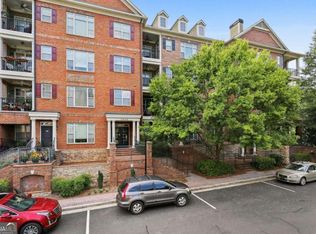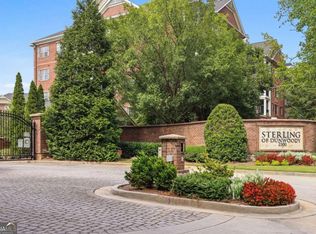Closed
$305,000
2300 Peachford Rd APT 3001, Atlanta, GA 30338
1beds
1,159sqft
Condominium, Mid Rise
Built in 2007
-- sqft lot
$296,300 Zestimate®
$263/sqft
$1,943 Estimated rent
Home value
$296,300
$267,000 - $329,000
$1,943/mo
Zestimate® history
Loading...
Owner options
Explore your selling options
What's special
Beautiful move in ready 1 bedroom 1.5 bath home on the bottom floor with a patio and covered entry! Rare opportunity to own a bigger end unit in a gated community with front & rear entry and dedicated parking space. As you enter you'll find a spacious half bath and entry with refinished, gleaming hardwoods. The open floor plan is great for entertaining. Extra windows let in lots of natural sunlight. Living room is open to kitchen with eat-in island. The kitchen includes cabinets in great condition, granite counter tops, stainless steel appliances, crown molding & recessed lighting. Bonus office & separate dining room make this a bigger one. Separate dining area with columns is perfect for having a dinner party. Separate flex room with double French glass doors for privacy could be a small 2nd bedroom or an office. Master suite boasts a walk-in closet & large bathroom with separate shower & garden tub. The living room is spacious and leads to the patio! Fresh paint and new carpet. Sterling of Dunwoody amenities include it's own green space. The area provides a place to enjoy a walk, walk the dog, throw the frisbee, read a book outside, have an outdoor picnic with grill or more! There is an exercise room, pool, and clubhouse! This beautiful home with gated entry is located in the heart of a popular area on the cusp of Dunwoody, North of Atlanta. Easy access to 285, 400, Perimeter Mall and other shops and restaurants!
Zillow last checked: 8 hours ago
Listing updated: July 20, 2024 at 07:28am
Listed by:
Kelly C Coquerel 678-653-0508,
KDH Realty, LLC
Bought with:
Non Mls Salesperson, 251842
Non-Mls Company
Source: GAMLS,MLS#: 10176847
Facts & features
Interior
Bedrooms & bathrooms
- Bedrooms: 1
- Bathrooms: 2
- Full bathrooms: 1
- 1/2 bathrooms: 1
- Main level bathrooms: 1
- Main level bedrooms: 1
Dining room
- Features: Separate Room
Kitchen
- Features: Breakfast Bar, Kitchen Island, Pantry, Solid Surface Counters
Heating
- Natural Gas, Central, Forced Air
Cooling
- Central Air
Appliances
- Included: Dishwasher, Microwave, Oven/Range (Combo), Stainless Steel Appliance(s)
- Laundry: Laundry Closet
Features
- Other, Master On Main Level
- Flooring: Hardwood, Tile, Carpet
- Windows: Double Pane Windows
- Basement: None
- Has fireplace: No
- Common walls with other units/homes: End Unit
Interior area
- Total structure area: 1,159
- Total interior livable area: 1,159 sqft
- Finished area above ground: 1,159
- Finished area below ground: 0
Property
Parking
- Total spaces: 1
- Parking features: Assigned
Features
- Levels: One
- Stories: 1
- Patio & porch: Patio
- Body of water: None
Lot
- Size: 1,568 sqft
- Features: Corner Lot
Details
- Parcel number: 18 354 01 020
- Special conditions: No Disclosure
Construction
Type & style
- Home type: Condo
- Architectural style: Brick 4 Side,Traditional
- Property subtype: Condominium, Mid Rise
- Attached to another structure: Yes
Materials
- Brick
- Roof: Composition
Condition
- Resale
- New construction: No
- Year built: 2007
Utilities & green energy
- Sewer: Public Sewer
- Water: Public
- Utilities for property: Underground Utilities, Cable Available, Electricity Available, Natural Gas Available, Phone Available, Sewer Available, Water Available
Community & neighborhood
Security
- Security features: Smoke Detector(s)
Community
- Community features: Clubhouse, Gated, Pool, Sidewalks, Near Public Transport, Near Shopping
Location
- Region: Atlanta
- Subdivision: Sterling Of Dunwoody
HOA & financial
HOA
- Has HOA: Yes
- HOA fee: $4,200 annually
- Services included: Maintenance Structure, Trash, Maintenance Grounds, Pest Control, Swimming
Other
Other facts
- Listing agreement: Exclusive Agency
Price history
| Date | Event | Price |
|---|---|---|
| 7/20/2024 | Pending sale | $315,000+3.3%$272/sqft |
Source: | ||
| 7/19/2024 | Sold | $305,000-3.2%$263/sqft |
Source: | ||
| 6/18/2024 | Listed for sale | $315,000$272/sqft |
Source: | ||
| 5/31/2024 | Pending sale | $315,000$272/sqft |
Source: | ||
| 2/28/2024 | Price change | $315,000-3.1%$272/sqft |
Source: | ||
Public tax history
| Year | Property taxes | Tax assessment |
|---|---|---|
| 2025 | -- | $127,600 +21.8% |
| 2024 | $4,182 +79.3% | $104,800 -12% |
| 2023 | $2,332 -9.5% | $119,040 +12.2% |
Find assessor info on the county website
Neighborhood: 30338
Nearby schools
GreatSchools rating
- 7/10Chesnut Elementary SchoolGrades: PK-5Distance: 0.1 mi
- 6/10Peachtree Middle SchoolGrades: 6-8Distance: 0.2 mi
- 7/10Dunwoody High SchoolGrades: 9-12Distance: 1.5 mi
Schools provided by the listing agent
- Elementary: Chesnut
- Middle: Peachtree
- High: Dunwoody
Source: GAMLS. This data may not be complete. We recommend contacting the local school district to confirm school assignments for this home.
Get a cash offer in 3 minutes
Find out how much your home could sell for in as little as 3 minutes with a no-obligation cash offer.
Estimated market value
$296,300



