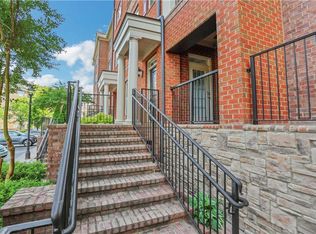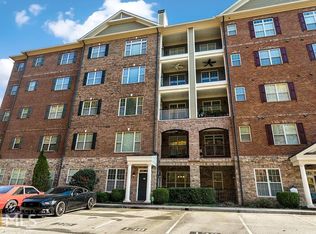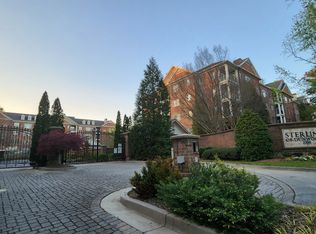Listing Agent: JENNIFER THOMAS; 678-740-3529; Jennifer@JenniferEdenThomas.com; Beautiful 2BR 2BA roommate floor plan in Sterling of Dunwoody. Gated community with loads of amenities including large clubhouse, gym, community grills, park/playgound, petwalk and pool with outdoor fireplace. This top floor unit features open kitchen with granite counters, island, stainless appliances and view to dining and family room. Large master with huge walk-in closet and private master bath with garden tub and double vanities. TAXES DO NOT REFLECT HOMESTEAD EXEMPTION.
This property is off market, which means it's not currently listed for sale or rent on Zillow. This may be different from what's available on other websites or public sources.


