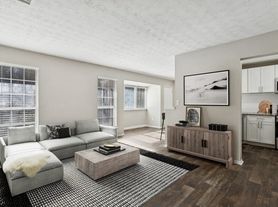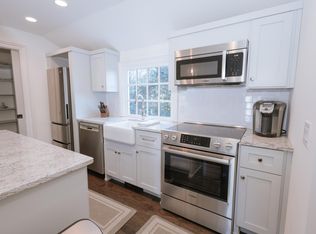Welcome to your new home in the Sterling of Dunwoody! This bright and freshly painted 2-bed, 2-bath condo offers comfort, convenience, and great community amenities, all in a gated and peaceful neighborhood next to Brook Run Park. Inside, you'll love the open layout featuring granite counters, stainless appliances and an island bar. The living area is full of natural light. The spacious primary suite includes a large walk-in closet, double vanities, a soaking tub, and a separate shower. The second bedroom also has a walk-in closet and easy access to the second full bath. Move-in ready! Enjoy amenities like a pool, gym, clubhouse, outdoor fireplace, grills, garden plots, and your own reserved garage parking spot right next to the elevator. Located just minutes from Perimeter Mall, Publix, Target, Costco, and local shopping centers like Tilly Mill Centre and North Shallowford Plaza. Easy access to I-285, I-85, and GA-400 makes commuting a breeze. This one checks all the boxes. Schedule your tour today
Listings identified with the FMLS IDX logo come from FMLS and are held by brokerage firms other than the owner of this website. The listing brokerage is identified in any listing details. Information is deemed reliable but is not guaranteed. 2025 First Multiple Listing Service, Inc.
Condo for rent
$2,500/mo
2300 Peachford Rd APT 1209, Dunwoody, GA 30338
2beds
1,457sqft
Price may not include required fees and charges.
Condo
Available now
-- Pets
Central air
In unit laundry
1 Parking space parking
Central, fireplace
What's special
Outdoor fireplaceSpacious primary suiteIsland barGarden plotsOpen layoutNatural lightLarge walk-in closet
- 1 day |
- -- |
- -- |
Travel times
Looking to buy when your lease ends?
Consider a first-time homebuyer savings account designed to grow your down payment with up to a 6% match & a competitive APY.
Facts & features
Interior
Bedrooms & bathrooms
- Bedrooms: 2
- Bathrooms: 2
- Full bathrooms: 2
Heating
- Central, Fireplace
Cooling
- Central Air
Appliances
- Included: Dishwasher, Microwave, Refrigerator
- Laundry: In Unit, Laundry Closet
Features
- Elevator, Entrance Foyer, Storage, Walk In Closet
- Flooring: Hardwood
- Has fireplace: Yes
Interior area
- Total interior livable area: 1,457 sqft
Property
Parking
- Total spaces: 1
- Parking features: Assigned, Parking Lot
- Details: Contact manager
Features
- Exterior features: Contact manager
Details
- Parcel number: 1835415026
Construction
Type & style
- Home type: Condo
- Property subtype: Condo
Materials
- Roof: Composition
Condition
- Year built: 2005
Community & HOA
Community
- Features: Tennis Court(s)
HOA
- Amenities included: Tennis Court(s)
Location
- Region: Dunwoody
Financial & listing details
- Lease term: 12 Months
Price history
| Date | Event | Price |
|---|---|---|
| 11/11/2025 | Listed for rent | $2,500+38.9%$2/sqft |
Source: FMLS GA #7679953 | ||
| 11/10/2025 | Listing removed | $389,900$268/sqft |
Source: | ||
| 10/17/2025 | Price change | $389,9000%$268/sqft |
Source: | ||
| 9/8/2025 | Price change | $390,000-2.5%$268/sqft |
Source: | ||
| 7/3/2025 | Price change | $399,999-4.8%$275/sqft |
Source: | ||

