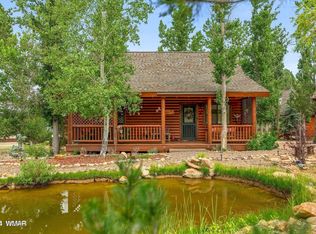Closed
$355,000
2300 Overgaard Springs Loop, Overgaard, AZ 85933
3beds
2baths
1,233sqft
Single Family Residence
Built in 2007
871.2 Square Feet Lot
$354,400 Zestimate®
$288/sqft
$1,718 Estimated rent
Home value
$354,400
$319,000 - $393,000
$1,718/mo
Zestimate® history
Loading...
Owner options
Explore your selling options
What's special
3-Bed, 2-Bath Cabin in Gated Community - Move-In Ready
Nestled in the serene and picturesque Overgaard, this charming cabin offers a peaceful retreat in a private, gated community. This open concept layout, includes a spacious loft, currently used as a living room but easily convertible into a third bedroom.
Interior features include wood trim, peeled pine accents, aspen cathedral ceilings, and a stone fireplace. The kitchen features granite countertops, and the living area has wood flooring. The cabin comes fully furnished with new appliances, dishes, linens, and more, making it move-in ready.
Outdoor amenities include covered front and back porches, and a built-in propane grill. The two-car driveway includes a 50 Amp for for a possible EV charging station. HOA amenities include access to the Community Lodge overlooking a large pond, available for family gatherings and events. The community offers lush trees, ponds, and maintenance-free grounds and a lodge that can be used for family gatherings and events.
Zillow last checked: 8 hours ago
Listing updated: June 01, 2025 at 06:50pm
Listed by:
Keri Reidhead 928-322-2251,
West USA Realty - Show Low
Bought with:
Keri Reidhead, SA686055000
West USA Realty - Show Low
Source: WMAOR,MLS#: 254872
Facts & features
Interior
Bedrooms & bathrooms
- Bedrooms: 3
- Bathrooms: 2
Heating
- Electric, Baseboard
Cooling
- Central Air
Appliances
- Laundry: In Hall
Features
- Vaulted Ceiling(s), Eat-in Kitchen, Tub/Shower, Full Bath, Breakfast Bar
- Flooring: Carpet, Wood
- Windows: Double Pane Windows
- Has fireplace: Yes
- Fireplace features: Living Room, Gas
Interior area
- Total structure area: 1,233
- Total interior livable area: 1,233 sqft
Property
Features
- Levels: Two
- Stories: 2
Lot
- Size: 871.20 sqft
- Features: Recorded Survey, Tall Pines On Lot
Details
- Additional parcels included: No
- Parcel number: 20655018
Construction
Type & style
- Home type: SingleFamily
- Property subtype: Single Family Residence
Materials
- Wood Frame
- Foundation: Stemwall
- Roof: Shingle,Pitched
Condition
- Year built: 2007
Utilities & green energy
- Electric: Navopache
- Gas: Propane Tank Leased
- Water: Metered Water Provider
- Utilities for property: Sewer Available, Electricity Connected, Water Connected
Community & neighborhood
Security
- Security features: Smoke Detector(s)
Community
- Community features: Gated
Location
- Region: Overgaard
- Subdivision: Overgaard Springs Ranch
HOA & financial
HOA
- Has HOA: Yes
- HOA fee: $475 quarterly
- Amenities included: Clubhouse
- Association name: Yes
Other
Other facts
- Ownership type: No
Price history
| Date | Event | Price |
|---|---|---|
| 5/16/2025 | Sold | $355,000-5.3%$288/sqft |
Source: | ||
| 4/26/2025 | Pending sale | $375,000$304/sqft |
Source: | ||
| 3/10/2025 | Listed for sale | $375,000+14.5%$304/sqft |
Source: | ||
| 11/23/2022 | Sold | $327,500$266/sqft |
Source: Public Record | ||
| 11/5/2022 | Pending sale | $327,500$266/sqft |
Source: | ||
Public tax history
| Year | Property taxes | Tax assessment |
|---|---|---|
| 2025 | $1,549 +2.6% | $27,755 -0.4% |
| 2024 | $1,510 +4.9% | $27,854 -29.6% |
| 2023 | $1,440 +1.2% | $39,584 +41.2% |
Find assessor info on the county website
Neighborhood: 85933
Nearby schools
GreatSchools rating
- 8/10Mountain Meadows Primary SchoolGrades: PK-3Distance: 1 mi
- 5/10Mogollon Jr High SchoolGrades: 7-8Distance: 4.1 mi
- 3/10Mogollon High SchoolGrades: 8-12Distance: 4.1 mi

Get pre-qualified for a loan
At Zillow Home Loans, we can pre-qualify you in as little as 5 minutes with no impact to your credit score.An equal housing lender. NMLS #10287.
