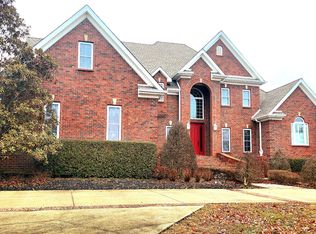Closed
$620,000
2300 Ogden Rd, Mc Ewen, TN 37101
3beds
1,870sqft
Single Family Residence, Residential
Built in 2019
19.74 Acres Lot
$620,700 Zestimate®
$332/sqft
$2,242 Estimated rent
Home value
$620,700
Estimated sales range
Not available
$2,242/mo
Zestimate® history
Loading...
Owner options
Explore your selling options
What's special
UNPACK YOUR DREAMS HERE-post-and-beam barndo w standing seam roof-19.74 private acres with MULTIPLE BUILDING SITES (3 BD PERC approved) & mature hardwoods. The open-concept living with large picture windows bring the outdoors in! The KITCHEN is a true SHOWSTOPPER~custom barn wood cabinetry, custom concrete countertops, oversized hidden pantry, copper farm sink & THOR 6-burner commercial stove/double oven w/ pot filler. The dining area boasts a glass garage door that opens to the porch for seamless indoor-outdoor living. Spacious living area with a beautiful limestone wood-burning fireplace, exposed SOLID TIMBERS, stained concrete floors, exposed ductwork, custom lighting and soaring ceilings. Solid timber stair treads lead to the master suite, featuring shiplap walls, ample closet space, and hardwood floors. 2-car attached garage, full house water filtration system, storm shelter, abundant wildlife, and too many extra features to list! The POSSIBLILITIES FOR THIS PROPERTY ARE ENDLESS!
Zillow last checked: 8 hours ago
Listing updated: November 22, 2024 at 04:15pm
Listing Provided by:
Beth Thornton 615-519-7175,
Parker Peery Properties,
Hayley Thornton 615-587-4829,
Parker Peery Properties
Bought with:
James Spencer, CRB Broker/Owner, 271334
Mossy Oak Properties, Tennessee Land & Farm, LLC
Source: RealTracs MLS as distributed by MLS GRID,MLS#: 2747801
Facts & features
Interior
Bedrooms & bathrooms
- Bedrooms: 3
- Bathrooms: 2
- Full bathrooms: 2
- Main level bedrooms: 2
Bedroom 1
- Features: Suite
- Level: Suite
- Area: 342 Square Feet
- Dimensions: 19x18
Bedroom 2
- Features: Walk-In Closet(s)
- Level: Walk-In Closet(s)
- Area: 156 Square Feet
- Dimensions: 13x12
Bedroom 3
- Area: 156 Square Feet
- Dimensions: 13x12
Dining room
- Features: Combination
- Level: Combination
- Area: 132 Square Feet
- Dimensions: 12x11
Kitchen
- Features: Pantry
- Level: Pantry
- Area: 216 Square Feet
- Dimensions: 12x18
Living room
- Features: Combination
- Level: Combination
- Area: 580 Square Feet
- Dimensions: 29x20
Heating
- Central
Cooling
- Central Air
Appliances
- Included: Dishwasher, Disposal, Microwave, Refrigerator, Stainless Steel Appliance(s), Double Oven, Gas Oven, Gas Range
- Laundry: Washer Hookup
Features
- Ceiling Fan(s), High Ceilings, Open Floorplan, Pantry, Storage, Walk-In Closet(s), High Speed Internet
- Flooring: Concrete, Wood, Tile
- Basement: Slab
- Number of fireplaces: 1
- Fireplace features: Living Room, Wood Burning
Interior area
- Total structure area: 1,870
- Total interior livable area: 1,870 sqft
- Finished area above ground: 1,870
Property
Parking
- Total spaces: 2
- Parking features: Attached, Concrete, Driveway, Gravel
- Attached garage spaces: 2
- Has uncovered spaces: Yes
Features
- Levels: Two
- Stories: 2
- Patio & porch: Patio, Covered
Lot
- Size: 19.74 Acres
- Features: Cleared, Level, Private, Rolling Slope, Wooded
Details
- Additional structures: Storm Shelter
- Parcel number: 044 01005 000
- Special conditions: Standard
Construction
Type & style
- Home type: SingleFamily
- Architectural style: Barndominium
- Property subtype: Single Family Residence, Residential
Materials
- Wood Siding
- Roof: Metal
Condition
- New construction: No
- Year built: 2019
Utilities & green energy
- Sewer: Septic Tank
- Water: Well
- Utilities for property: Cable Connected
Community & neighborhood
Security
- Security features: Fire Alarm, Smoke Detector(s)
Location
- Region: Mc Ewen
Price history
| Date | Event | Price |
|---|---|---|
| 11/22/2024 | Sold | $620,000-4.5%$332/sqft |
Source: | ||
| 10/26/2024 | Contingent | $649,000$347/sqft |
Source: | ||
| 10/14/2024 | Listed for sale | $649,000+112.8%$347/sqft |
Source: | ||
| 8/31/2020 | Sold | $305,000$163/sqft |
Source: Public Record Report a problem | ||
Public tax history
| Year | Property taxes | Tax assessment |
|---|---|---|
| 2025 | $1,319 -15.2% | $71,675 -15.2% |
| 2024 | $1,555 | $84,500 |
| 2023 | $1,555 +15.3% | $84,500 +36.6% |
Find assessor info on the county website
Neighborhood: 37101
Nearby schools
GreatSchools rating
- 4/10Waverly Jr High SchoolGrades: 4-8Distance: 3.7 mi
- 7/10Mc Ewen High SchoolGrades: 6-12Distance: 6.4 mi
- 9/10Waverly Elementary SchoolGrades: PK-3Distance: 3.7 mi
Schools provided by the listing agent
- Elementary: Waverly Elementary
- Middle: Waverly Jr High School
- High: Waverly Central High School
Source: RealTracs MLS as distributed by MLS GRID. This data may not be complete. We recommend contacting the local school district to confirm school assignments for this home.

Get pre-qualified for a loan
At Zillow Home Loans, we can pre-qualify you in as little as 5 minutes with no impact to your credit score.An equal housing lender. NMLS #10287.
