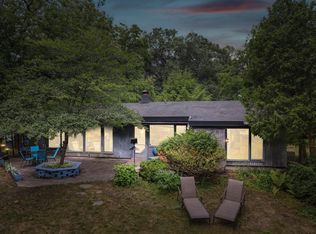Closed
$570,000
2300 Nottingham Ct, Minnetonka, MN 55305
4beds
3,039sqft
Single Family Residence
Built in 1966
0.54 Acres Lot
$568,000 Zestimate®
$188/sqft
$3,583 Estimated rent
Home value
$568,000
$523,000 - $619,000
$3,583/mo
Zestimate® history
Loading...
Owner options
Explore your selling options
What's special
Traditional Charm Meets Modern Comfort! Discover the warmth and elegance of this stunning 2-story Colonial home, nestled into the woods at the end of a quiet cul-de-sac. Designed with a busy lifestyle in mind, this classic layout offers everything you need for both comfortable living and lively entertaining. 4 spacious bedrooms on the upper level including a retreat to the generous primary suite. The main floor family room is a great place to gather in this inviting space and perfect for cozy evenings. The huge lower-level amusement room has endless possibilities for play, movie nights, or hosting friends and the side-load garage blends functionality with curb appeal. This home is situated on a peaceful and serene street, and is just minutes from shops, restaurants, malls, and schools. It’s the perfect balance of privacy and convenience for your lifestyle.
Zillow last checked: 8 hours ago
Listing updated: April 17, 2025 at 10:56am
Listed by:
Sheri L Fine 612-720-2442,
Edina Realty, Inc.
Bought with:
Janet Boschwitz
Edina Realty, Inc.
Source: NorthstarMLS as distributed by MLS GRID,MLS#: 6675817
Facts & features
Interior
Bedrooms & bathrooms
- Bedrooms: 4
- Bathrooms: 3
- Full bathrooms: 1
- 3/4 bathrooms: 1
- 1/2 bathrooms: 1
Bedroom 1
- Level: Upper
- Area: 198 Square Feet
- Dimensions: 18x11
Bedroom 2
- Level: Upper
- Area: 156 Square Feet
- Dimensions: 13x12
Bedroom 3
- Level: Upper
- Area: 120 Square Feet
- Dimensions: 12x10
Bedroom 4
- Level: Upper
- Area: 108 Square Feet
- Dimensions: 12x9
Other
- Level: Lower
- Area: 625 Square Feet
- Dimensions: 25x25
Dining room
- Level: Main
- Area: 140 Square Feet
- Dimensions: 14x10
Family room
- Level: Main
- Area: 192 Square Feet
- Dimensions: 16x12
Informal dining room
- Level: Main
- Area: 49 Square Feet
- Dimensions: 7x7
Kitchen
- Level: Main
- Area: 132 Square Feet
- Dimensions: 12x11
Laundry
- Level: Main
- Area: 63 Square Feet
- Dimensions: 9x7
Living room
- Level: Main
- Area: 280 Square Feet
- Dimensions: 20x14
Heating
- Baseboard
Cooling
- Central Air
Appliances
- Included: Dishwasher, Disposal, Exhaust Fan, Microwave, Range, Refrigerator, Water Softener Owned
Features
- Basement: Egress Window(s),Finished,Full
- Number of fireplaces: 2
- Fireplace features: Amusement Room, Family Room, Wood Burning
Interior area
- Total structure area: 3,039
- Total interior livable area: 3,039 sqft
- Finished area above ground: 2,055
- Finished area below ground: 984
Property
Parking
- Total spaces: 2
- Parking features: Attached
- Attached garage spaces: 2
Accessibility
- Accessibility features: None
Features
- Levels: Two
- Stories: 2
- Patio & porch: Patio
Lot
- Size: 0.54 Acres
- Dimensions: 148 x 157 x 168 x 145
Details
- Foundation area: 1143
- Parcel number: 1111722140015
- Zoning description: Residential-Single Family
Construction
Type & style
- Home type: SingleFamily
- Property subtype: Single Family Residence
Materials
- Wood Siding
Condition
- Age of Property: 59
- New construction: No
- Year built: 1966
Utilities & green energy
- Gas: Natural Gas
- Sewer: City Sewer/Connected
- Water: City Water/Connected
Community & neighborhood
Location
- Region: Minnetonka
- Subdivision: Nottingham Add
HOA & financial
HOA
- Has HOA: No
Price history
| Date | Event | Price |
|---|---|---|
| 4/17/2025 | Sold | $570,000+0.9%$188/sqft |
Source: | ||
| 3/27/2025 | Pending sale | $565,000$186/sqft |
Source: | ||
| 3/17/2025 | Listing removed | $565,000$186/sqft |
Source: | ||
| 3/14/2025 | Listed for sale | $565,000+47.7%$186/sqft |
Source: | ||
| 12/30/2010 | Sold | $382,500$126/sqft |
Source: | ||
Public tax history
| Year | Property taxes | Tax assessment |
|---|---|---|
| 2025 | $6,614 +5.1% | $535,700 +0.5% |
| 2024 | $6,290 +5.8% | $533,100 +1.1% |
| 2023 | $5,946 +6.6% | $527,200 +4.1% |
Find assessor info on the county website
Neighborhood: 55305
Nearby schools
GreatSchools rating
- 3/10L.H. Tanglen Elementary SchoolGrades: PK-6Distance: 0.3 mi
- 5/10Hopkins North Junior High SchoolGrades: 7-9Distance: 0.6 mi
- 8/10Hopkins Senior High SchoolGrades: 10-12Distance: 0.6 mi
Get a cash offer in 3 minutes
Find out how much your home could sell for in as little as 3 minutes with a no-obligation cash offer.
Estimated market value
$568,000
Get a cash offer in 3 minutes
Find out how much your home could sell for in as little as 3 minutes with a no-obligation cash offer.
Estimated market value
$568,000
