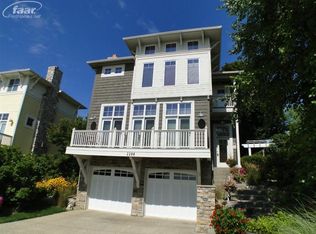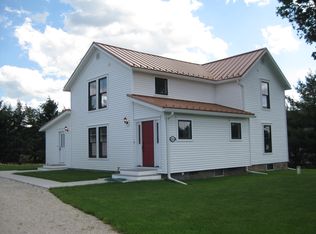Sold for $840,000
$840,000
2300 N Long Lake Rd, Fenton, MI 48430
3beds
2,674sqft
Single Family Residence
Built in 2005
5,662.8 Square Feet Lot
$774,500 Zestimate®
$314/sqft
$3,196 Estimated rent
Home value
$774,500
$720,000 - $829,000
$3,196/mo
Zestimate® history
Loading...
Owner options
Explore your selling options
What's special
**Stunning Lakefront Retreat on All-Sports Lake Fenton!** Welcome to your dream lake home on 845-acre Lake Fenton, one of Genesee County’s most sought-after All-Sports lakes! Built in 2005 and thoughtfully updated, this 3-story home offers *100 feet of private water frontage* and *unforgettable views from every room*. Whether it’s sunrise coffee or breathtaking sunsets over the water, this home delivers exceptional lakefront living every day. Step into the main floor’s spacious great room, where expansive windows frame the lake like a work of art. Gleaming oak floors, a cozy gas log fireplace, and access to a low-maintenance deck with an electric awning create the perfect setting for year-round enjoyment. Watch fireworks around the 4th of July or take in the lights of the boat parade right from your deck. The well-appointed kitchen is designed for both function and beauty, featuring a granite countertop with a unique design, abundant cabinetry, a walk-in pantry, and stainless steel appliances—including a gas range. The open dining area includes built-in cabinetry for displaying your china or glassware, all set to a backdrop of lake views. Upstairs, the primary suite is a true retreat with stunning views, a spacious walk-in closet, and a luxurious en-suite bath with ceramic tile, a leathered granite dual vanity, and a walk-in shower. A second bedroom and bathroom plus a versatile loft space—complete with built-in bookcases, a desk, and a Murphy bed—offer the perfect balance of everyday function and guest accommodations. The lower level hosts the third bedroom and a full bath, ideal for visitors or multi-generational living. You’ll also find a half bath and a redesigned laundry room on the main floor with a brand-new washer and dryer (2024). Outside, enjoy lakeside living with shaded patio space, easy-to-maintain landscaping, and privacy fencing around the rear of the home. Two large storage sheds provide all the space you need for lake toys and gear. **Major updates include:** exterior paint (2024), primary bath dual vanity (2023), Furnace & A/C (2021), wood floors re-stained (2021), garage door (2020), kitchen refresh (2018), and several new windows (2017). Don’t miss this rare opportunity to own a turn-key lakefront home on Lake Fenton—where every day feels like a vacation.
Zillow last checked: 8 hours ago
Listing updated: May 15, 2025 at 12:00pm
Listed by:
Robert E Keely 810-625-6220,
REMAX Platinum Grand Blanc,
Pat M Oakes 810-691-4692,
REMAX Platinum Grand Blanc
Bought with:
Cassie Bryson, 6501434232
Keller Williams First
Source: MiRealSource,MLS#: 50171893 Originating MLS: East Central Association of REALTORS
Originating MLS: East Central Association of REALTORS
Facts & features
Interior
Bedrooms & bathrooms
- Bedrooms: 3
- Bathrooms: 4
- Full bathrooms: 3
- 1/2 bathrooms: 1
Bedroom 1
- Features: Carpet
- Level: Third
- Area: 224
- Dimensions: 16 x 14
Bedroom 2
- Features: Carpet
- Level: Third
- Area: 238
- Dimensions: 17 x 14
Bedroom 3
- Features: Carpet
- Level: First
- Area: 156
- Dimensions: 13 x 12
Bathroom 1
- Features: Ceramic
- Level: Third
- Area: 126
- Dimensions: 18 x 7
Bathroom 2
- Features: Ceramic
- Level: Third
- Area: 45
- Dimensions: 9 x 5
Bathroom 3
- Features: Ceramic
- Level: First
- Area: 45
- Dimensions: 9 x 5
Dining room
- Features: Wood
- Level: Second
- Area: 182
- Dimensions: 14 x 13
Kitchen
- Features: Wood
- Level: Second
- Area: 221
- Dimensions: 17 x 13
Living room
- Features: Wood
- Level: Second
- Area: 460
- Dimensions: 23 x 20
Office
- Level: Third
- Area: 234
- Dimensions: 18 x 13
Heating
- Forced Air, Zoned, Air Cleaner, Humidity Control, Natural Gas
Cooling
- Ceiling Fan(s), Central Air
Appliances
- Included: Dishwasher, Dryer, Microwave, Range/Oven, Refrigerator, Washer, Water Softener Owned, Gas Water Heater
- Laundry: Second Floor Laundry
Features
- Sound System, Sump Pump, Walk-In Closet(s), Eat-in Kitchen
- Flooring: Ceramic Tile, Hardwood, Carpet, Wood
- Windows: Window Treatments
- Basement: Daylight,Finished,Walk-Out Access
- Number of fireplaces: 1
- Fireplace features: Gas, Living Room
Interior area
- Total structure area: 2,674
- Total interior livable area: 2,674 sqft
- Finished area above ground: 2,124
- Finished area below ground: 550
Property
Parking
- Total spaces: 2
- Parking features: Attached, Electric in Garage, Garage Door Opener
- Attached garage spaces: 2
Features
- Levels: More than 2 Stories
- Patio & porch: Deck, Patio
- Fencing: Fenced
- Has view: Yes
- View description: Water
- Has water view: Yes
- Water view: Water
- Waterfront features: All Sports Lake, Lake Front, Waterfront
- Body of water: Lake Fenton
- Frontage length: 100
Lot
- Size: 5,662 sqft
- Features: Sloped
Details
- Additional structures: Shed(s)
- Parcel number: 0602576043
- Special conditions: Private
Construction
Type & style
- Home type: SingleFamily
- Architectural style: Contemporary
- Property subtype: Single Family Residence
Materials
- Stone, Wood Siding
- Foundation: Basement
Condition
- Year built: 2005
Utilities & green energy
- Sewer: Public Sanitary
- Water: Private Well
- Utilities for property: Cable/Internet Avail.
Community & neighborhood
Location
- Region: Fenton
- Subdivision: Barnum Lake Sub
Other
Other facts
- Listing agreement: Exclusive Right To Sell
- Listing terms: Cash,Conventional
- Road surface type: Paved
Price history
| Date | Event | Price |
|---|---|---|
| 5/15/2025 | Sold | $840,000-1.2%$314/sqft |
Source: | ||
| 4/28/2025 | Pending sale | $850,000$318/sqft |
Source: | ||
| 4/18/2025 | Listed for sale | $850,000+57.4%$318/sqft |
Source: | ||
| 5/24/2017 | Sold | $540,000-6.9%$202/sqft |
Source: | ||
| 4/22/2017 | Pending sale | $580,000$217/sqft |
Source: Real Living Tremaine Real Est. #30064136 Report a problem | ||
Public tax history
| Year | Property taxes | Tax assessment |
|---|---|---|
| 2024 | $7,598 | $261,800 +2.8% |
| 2023 | -- | $254,600 +1.5% |
| 2022 | -- | $250,900 +3.2% |
Find assessor info on the county website
Neighborhood: Lake Fenton
Nearby schools
GreatSchools rating
- 7/10Torrey Hill Intermediate SchoolGrades: 3-5Distance: 1.2 mi
- 4/10Lake Fenton Middle SchoolGrades: 6-8Distance: 0.5 mi
- 8/10Lake Fenton High SchoolGrades: 9-12Distance: 2 mi
Schools provided by the listing agent
- District: Lake Fenton Schools
Source: MiRealSource. This data may not be complete. We recommend contacting the local school district to confirm school assignments for this home.
Get a cash offer in 3 minutes
Find out how much your home could sell for in as little as 3 minutes with a no-obligation cash offer.
Estimated market value$774,500
Get a cash offer in 3 minutes
Find out how much your home could sell for in as little as 3 minutes with a no-obligation cash offer.
Estimated market value
$774,500

