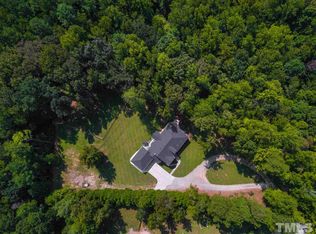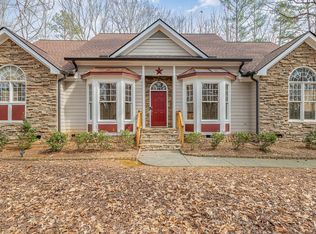Come explore this beautiful property! Great loc. & schools, on nearly 3 acres w/ creek in back. This home features a huge deck, covered patio, in law suite and 500 sq. ft bonus room above the garage. 5 beds, 3 baths, & 1 half bath on the main side of the house. 2 Beds, 1 bath, 1 half bath, plus additional full kitchen and laundry, with separate entrance on the in-law side of the house. Great place for loved ones, rental income opportunity or convert the in-law suite to a luxurious master wing!
This property is off market, which means it's not currently listed for sale or rent on Zillow. This may be different from what's available on other websites or public sources.

