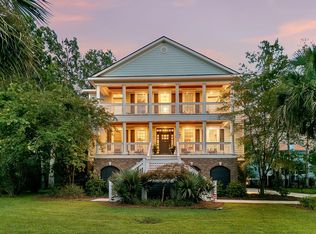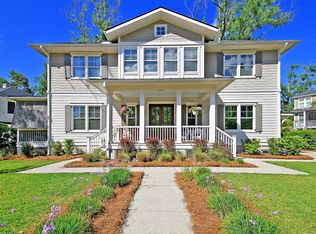Stunning custom built home with a fabulous functional floor plan. As you enter you'll notice the attention to detail and high-end upgrades. Wide plank Brazilian cherry hardwood floors are throughout most of the downstairs and the upstairs hallway.The family room features a beautiful coffered ceiling a fireplace with gas logs and custom built in bookshelves. The large kitchen features an oversized island 5-burner gas cooktop stainless appliances including a brand new dual convection oven & microwave custom upgraded cabinets granite countertops and a huge walk-in pantry. The kitchen is open to a keeping room with a vaulted ceiling. A small work station with a built-in desk is convenient to the kitchen. The screen porch provides even more space and privacy from neighbors. The master suite is on the 1st floor and features a vaulted ceiling with a ceiling fan custom wall trim extensive vintage latte cabinets complimented by marble counters Jacuzzi tub with tile surround tiled shower with frame-less glass walk-in closet and oversized linen closet. The 3-car garage has plenty of extra room for storage. The side entrance opens to the laundry room featuring a drop zone with bench storage mud sink & closet. The upstairs features a Jack & Jill bathroom between two of the bedrooms and another bedroom with a private bath. The FROG is perfect for a media room playroom and home office. Other upgrades include lawn irrigation security system & plantation shutters. Current owners recently added custom closet systems to all bedroom closets ceramic tile on the screen porch and new interior paint. This is one of the most peaceful and quiet streets in Masonborough and the bus stop is just around the corner! $2 800 in closing costs and pre-paids with acceptable offer and use of preferred lender.
This property is off market, which means it's not currently listed for sale or rent on Zillow. This may be different from what's available on other websites or public sources.

