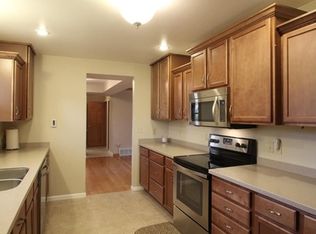Sold for $402,000 on 06/30/23
$402,000
2300 Mayfield Rd, Iowa City, IA 52245
4beds
2,232sqft
Single Family Residence, Residential
Built in 1965
0.3 Acres Lot
$413,500 Zestimate®
$180/sqft
$2,541 Estimated rent
Home value
$413,500
$393,000 - $434,000
$2,541/mo
Zestimate® history
Loading...
Owner options
Explore your selling options
What's special
Welcome to 2300 Mayfield Rd - a meticulously maintained 2 story in a well established neighborhood! The charming walkway leads you right on in! Hardwood floors lead you back to the updated kitchen w/custom cabinetry, Quartz counters, hidden spice rack & roll out kitchen island for extra work space! Separate dining rm, updated half bath & drop zone just around the corner! Cozy up in the living rm area in front of the added fireplace & beautiful Alderwood built-ins! Upstairs you'll find 4 bedrooms, full bath & laundry with heated floors! The lower level offers a 2nd living space w/a non-conforming bedroom/office & updated full bath w/heated towel rack & storage area! Gorgeous landscaping & mature trees throughout, including the large backyard with patio & surrounded by the white picket fence! New items include: high efficiency furnace (2021), A/C (2021), roof (2022), tilt-in argon filled windows (2016-2021) with custom Levolor blinds, kitchen, exterior painted (2022), carpet (2021), water heater and softener (2021), lower level bath remodel (2020) & so much more! You'll want to call this home!
Zillow last checked: 8 hours ago
Listing updated: June 30, 2023 at 12:46pm
Listed by:
Stacy Schroeder 319-321-7909,
Coldwell Banker Real Estate Professionals,
Tim Lehman 319-331-7900,
Coldwell Banker Real Estate Professionals
Bought with:
Tracy Adams
Coldwell Banker Real Estate Professionals
Source: Iowa City Area AOR,MLS#: 202302518
Facts & features
Interior
Bedrooms & bathrooms
- Bedrooms: 4
- Bathrooms: 3
- Full bathrooms: 2
- 1/2 bathrooms: 1
Heating
- Natural Gas, Forced Air
Cooling
- Whole House Fan, Central Air
Appliances
- Included: Dishwasher, Range Or Oven, Refrigerator
- Laundry: Upper Level
Features
- Bookcases, Breakfast Bar, Kitchen Island
- Flooring: Carpet, Tile, Wood, Vinyl
- Basement: Finished,Full
- Number of fireplaces: 2
- Fireplace features: Family Room, Living Room, Gas
Interior area
- Total structure area: 2,232
- Total interior livable area: 2,232 sqft
- Finished area above ground: 1,632
- Finished area below ground: 600
Property
Parking
- Total spaces: 2
- Parking features: Garage - Attached
- Has attached garage: Yes
Features
- Levels: Two
- Stories: 2
- Patio & porch: Patio, Front Porch
- Fencing: Fenced
Lot
- Size: 0.30 Acres
- Dimensions: 95 x 140
- Features: Less Than Half Acre, Corner Lot, Level
Details
- Parcel number: 1012355005
- Zoning: Res
Construction
Type & style
- Home type: SingleFamily
- Property subtype: Single Family Residence, Residential
Materials
- Wood, Frame
Condition
- Year built: 1965
Utilities & green energy
- Sewer: Public Sewer
- Water: Public
Community & neighborhood
Community
- Community features: Sidewalks, Street Lights, Close To School
Location
- Region: Iowa City
- Subdivision: Mt Shrader Add Pt 3
Other
Other facts
- Listing terms: Cash,Conventional
Price history
| Date | Event | Price |
|---|---|---|
| 6/30/2023 | Sold | $402,000+5.8%$180/sqft |
Source: | ||
| 5/11/2023 | Pending sale | $379,900$170/sqft |
Source: | ||
| 5/11/2023 | Contingent | $379,900$170/sqft |
Source: | ||
| 5/9/2023 | Listed for sale | $379,900$170/sqft |
Source: | ||
Public tax history
| Year | Property taxes | Tax assessment |
|---|---|---|
| 2024 | $5,638 +5.5% | $316,420 +5.6% |
| 2023 | $5,343 +4.7% | $299,720 +21.6% |
| 2022 | $5,106 +3.7% | $246,530 |
Find assessor info on the county website
Neighborhood: Washington Hills
Nearby schools
GreatSchools rating
- 7/10Helen Lemme Elementary SchoolGrades: PK-6Distance: 0.8 mi
- 5/10Southeast Junior High SchoolGrades: 7-8Distance: 0.9 mi
- 7/10Iowa City High SchoolGrades: 9-12Distance: 0.2 mi
Schools provided by the listing agent
- Elementary: Lemme
- Middle: Southeast
- High: City
Source: Iowa City Area AOR. This data may not be complete. We recommend contacting the local school district to confirm school assignments for this home.

Get pre-qualified for a loan
At Zillow Home Loans, we can pre-qualify you in as little as 5 minutes with no impact to your credit score.An equal housing lender. NMLS #10287.
Sell for more on Zillow
Get a free Zillow Showcase℠ listing and you could sell for .
$413,500
2% more+ $8,270
With Zillow Showcase(estimated)
$421,770