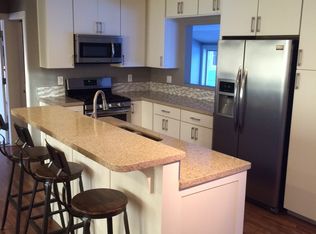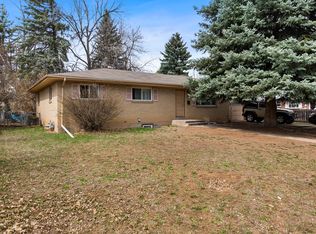Sold for $860,000 on 06/10/24
$860,000
2300 Mathews St, Fort Collins, CO 80525
4beds
2,987sqft
Residential-Detached, Residential
Built in 1960
0.25 Acres Lot
$862,500 Zestimate®
$288/sqft
$2,768 Estimated rent
Home value
$862,500
$811,000 - $914,000
$2,768/mo
Zestimate® history
Loading...
Owner options
Explore your selling options
What's special
Welcome to 2300 Mathews, a rare sprawling mid-century modern ranch home, ideally located within walking distance of Spring Creek Park/Trail, Whole Foods, Wilburs Beverage, and the coming soon brand new King Soopers! Upon entry, you are welcomed by wide open living/dining/kitchen space, which seamlessly blends modern convenience and mid-century charm. The showcase of this space is the double-sided wood-burning fireplace that creates an inviting ambiance in the spacious entertaining areas. The updated kitchen is perfect for gatherings and boasts a large island, stainless appliances, hard surface counters and offers great sight lines to the living/dining space. Wood floors throughout a majority of the main level provide added character and solid feel to the home. On the main level, you'll find 3 bedrooms including the primary bedroom with its own 3/4 bath and access to the covered outdoor patio. Outside, the quarter-acre lot is ideal for enjoying the CO outdoors year-round, offering gorgeous mature landscaping and abundant perennial plantings, including lush grape vines, mint, and berries. The finished basement adds additional living/storage space for flexibility of use. An oversized 2 car garage with workshop space provides plenty of parking and extra storage for cars, toys, and projects. Don't miss the opportunity to make this unique property your own oasis in a prime location!
Zillow last checked: 8 hours ago
Listing updated: June 10, 2025 at 03:18am
Listed by:
Timothy Borgman 970-999-4581,
8z Real Estate
Bought with:
Brandon Barnes
RE/MAX Alliance-FTC South
Source: IRES,MLS#: 1007927
Facts & features
Interior
Bedrooms & bathrooms
- Bedrooms: 4
- Bathrooms: 3
- Full bathrooms: 1
- 3/4 bathrooms: 2
- Main level bedrooms: 3
Primary bedroom
- Area: 182
- Dimensions: 14 x 13
Bedroom 2
- Area: 156
- Dimensions: 13 x 12
Bedroom 3
- Area: 156
- Dimensions: 13 x 12
Bedroom 4
- Area: 216
- Dimensions: 18 x 12
Dining room
- Area: 288
- Dimensions: 18 x 16
Family room
- Area: 512
- Dimensions: 32 x 16
Kitchen
- Area: 156
- Dimensions: 13 x 12
Living room
- Area: 330
- Dimensions: 22 x 15
Heating
- Hot Water, Baseboard
Cooling
- Whole House Fan
Appliances
- Included: Electric Range/Oven, Dishwasher, Microwave, Disposal
- Laundry: Washer/Dryer Hookups, Main Level
Features
- Satellite Avail, High Speed Internet, Open Floorplan, Kitchen Island, Open Floor Plan
- Flooring: Wood, Wood Floors, Laminate
- Windows: Window Coverings, Double Pane Windows
- Basement: Partially Finished
- Has fireplace: Yes
- Fireplace features: Free Standing, Living Room, Dining Room
Interior area
- Total structure area: 2,987
- Total interior livable area: 2,987 sqft
- Finished area above ground: 2,128
- Finished area below ground: 859
Property
Parking
- Total spaces: 2
- Parking features: Oversized
- Attached garage spaces: 2
- Details: Garage Type: Attached
Accessibility
- Accessibility features: Level Lot, Level Drive, Low Carpet, Main Floor Bath, Accessible Bedroom, Main Level Laundry
Features
- Stories: 1
- Patio & porch: Patio
- Exterior features: Lighting
- Fencing: Fenced
Lot
- Size: 0.25 Acres
- Features: Curbs, Gutters, Sidewalks, Lawn Sprinkler System, Corner Lot, Level
Details
- Parcel number: R0114715
- Zoning: RES
- Special conditions: Private Owner
Construction
Type & style
- Home type: SingleFamily
- Architectural style: Contemporary/Modern,Ranch
- Property subtype: Residential-Detached, Residential
Materials
- Wood/Frame, Brick
- Roof: Composition
Condition
- Not New, Previously Owned
- New construction: No
- Year built: 1960
Utilities & green energy
- Electric: Electric, City of FTC
- Gas: Natural Gas, XCEL energy
- Sewer: City Sewer
- Water: City Water, City of FTC
- Utilities for property: Natural Gas Available, Electricity Available, Cable Available, Trash: Republic Services
Community & neighborhood
Location
- Region: Fort Collins
- Subdivision: South College Heights
Other
Other facts
- Listing terms: Cash,Conventional,FHA,VA Loan
- Road surface type: Paved, Asphalt
Price history
| Date | Event | Price |
|---|---|---|
| 6/10/2024 | Sold | $860,000+3%$288/sqft |
Source: | ||
| 5/5/2024 | Pending sale | $835,000$280/sqft |
Source: | ||
| 5/1/2024 | Listed for sale | $835,000+51.8%$280/sqft |
Source: | ||
| 6/25/2018 | Sold | $550,000+2.8%$184/sqft |
Source: | ||
| 5/18/2018 | Listed for sale | $535,000+55.1%$179/sqft |
Source: Roots Real Estate #850567 | ||
Public tax history
| Year | Property taxes | Tax assessment |
|---|---|---|
| 2024 | $4,274 +23.7% | $50,498 -1% |
| 2023 | $3,456 -1% | $50,988 +39.3% |
| 2022 | $3,492 +1.9% | $36,599 -2.8% |
Find assessor info on the county website
Neighborhood: South College Heights
Nearby schools
GreatSchools rating
- 8/10O'Dea Elementary SchoolGrades: K-5Distance: 0.2 mi
- 5/10Lesher Middle SchoolGrades: 6-8Distance: 0.9 mi
- 8/10Fort Collins High SchoolGrades: 9-12Distance: 2.2 mi
Schools provided by the listing agent
- Elementary: Odea
- Middle: Lesher
- High: Ft Collins
Source: IRES. This data may not be complete. We recommend contacting the local school district to confirm school assignments for this home.
Get a cash offer in 3 minutes
Find out how much your home could sell for in as little as 3 minutes with a no-obligation cash offer.
Estimated market value
$862,500
Get a cash offer in 3 minutes
Find out how much your home could sell for in as little as 3 minutes with a no-obligation cash offer.
Estimated market value
$862,500

