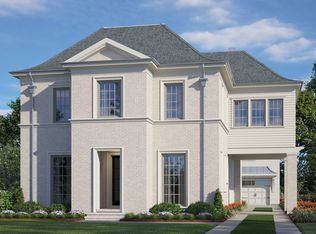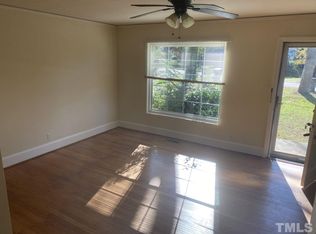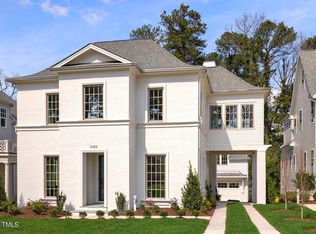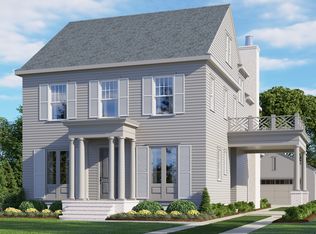Sold for $1,660,000
$1,660,000
2300 Lyon St, Raleigh, NC 27608
5beds
4,712sqft
Single Family Residence, Residential
Built in 2024
9,147.6 Square Feet Lot
$1,626,700 Zestimate®
$352/sqft
$6,513 Estimated rent
Home value
$1,626,700
$1.55M - $1.71M
$6,513/mo
Zestimate® history
Loading...
Owner options
Explore your selling options
What's special
Introducing the stunning new construction in Budleigh Subdivision, meticulously crafted by Homes by Dickerson. This custom home is a true masterpiece, boasting an array of luxurious amenities. Step into the heart of the home - the expansive gourmet kitchen, a chef's dream come true. Adorned with custom cabinetry, lavish stone countertops, and top-of-the-line appliances, it's both functional and beautiful. The kitchen seamlessly flows into the sunlit keeping room and spacious family room, complete with a cozy fireplace, creating the perfect ambiance for relaxation and entertaining. The thoughtfully designed layout also features a formal dining room and a guest bedroom with a private bathroom on the first floor. Throughout the house, you'll find durable 5'' wide plank ''UltraWood'' floors, adding a touch of elegance and longevity. Step outside to the screened porch with 20' sliding doors and an outdoor fireplace, offering a serene view of the private backyard. Upstairs, the grand master bedroom and bathroom await, along with two additional bedrooms, each with private bathrooms, a large bonus room, and a sunlit study/office. The meticulously finished third floor provides a versatile space that can serve as a fifth bedroom, a home office, or a workout room. Not to mention, irrigation is included in all sodded areas. This home is a true gem, offering a perfect blend of luxury and functionality. Don't miss the opportunity to make it yours!''
Zillow last checked: 8 hours ago
Listing updated: October 27, 2025 at 11:33pm
Listed by:
John Merriman 919-271-0017,
Berkshire Hathaway HomeService
Bought with:
Angela Moseley, 201459
Raleigh Custom Realty, LLC
Source: Doorify MLS,MLS#: 2527558
Facts & features
Interior
Bedrooms & bathrooms
- Bedrooms: 5
- Bathrooms: 7
- Full bathrooms: 5
- 1/2 bathrooms: 2
Heating
- Forced Air, Natural Gas, Zoned
Cooling
- Central Air, Zoned
Appliances
- Included: Dishwasher, Plumbed For Ice Maker, Range, Tankless Water Heater
- Laundry: Laundry Room, Upper Level
Features
- Bookcases, Pantry, Ceiling Fan(s), Double Vanity, Entrance Foyer, High Ceilings, Keeping Room, Quartz Counters, Separate Shower, Smooth Ceilings, Walk-In Closet(s), Walk-In Shower, Water Closet, Wet Bar
- Flooring: Carpet, Hardwood, Tile
- Number of fireplaces: 2
- Fireplace features: Family Room, Gas, Outside
Interior area
- Total structure area: 4,712
- Total interior livable area: 4,712 sqft
- Finished area above ground: 4,712
- Finished area below ground: 0
Property
Parking
- Total spaces: 2
- Parking features: Concrete, Driveway, Garage, Garage Faces Side
- Attached garage spaces: 2
- Uncovered spaces: 2
Features
- Levels: Two
- Stories: 2
- Patio & porch: Patio, Porch, Screened
- Has view: Yes
Lot
- Size: 9,147 sqft
- Dimensions: 53 x 170
- Features: Landscaped
Details
- Parcel number: 1704075716
- Zoning: R-6
- Special conditions: Standard
Construction
Type & style
- Home type: SingleFamily
- Architectural style: Traditional
- Property subtype: Single Family Residence, Residential
Materials
- Brick, Fiber Cement, Radiant Barrier
- Foundation: Brick/Mortar
- Roof: Shingle, Asphalt
Condition
- New construction: Yes
- Year built: 2024
- Major remodel year: 2024
Details
- Builder name: Homes by Dickerson
Utilities & green energy
- Sewer: Public Sewer
- Water: Public
Green energy
- Energy efficient items: Lighting
Community & neighborhood
Location
- Region: Raleigh
- Subdivision: Budleigh
Price history
| Date | Event | Price |
|---|---|---|
| 4/23/2025 | Sold | $1,660,000-3.8%$352/sqft |
Source: | ||
| 4/9/2025 | Pending sale | $1,725,000$366/sqft |
Source: | ||
| 4/3/2025 | Price change | $1,725,000-1.4%$366/sqft |
Source: | ||
| 2/16/2025 | Price change | $1,750,000-2.2%$371/sqft |
Source: | ||
| 9/13/2024 | Price change | $1,790,000-1.4%$380/sqft |
Source: | ||
Public tax history
| Year | Property taxes | Tax assessment |
|---|---|---|
| 2025 | $12,779 +133.5% | $1,465,279 +11.1% |
| 2024 | $5,472 | $1,318,949 |
Find assessor info on the county website
Neighborhood: Wade
Nearby schools
GreatSchools rating
- 7/10Lacy ElementaryGrades: PK-5Distance: 1.4 mi
- 6/10Oberlin Middle SchoolGrades: 6-8Distance: 0.8 mi
- 7/10Needham Broughton HighGrades: 9-12Distance: 1.1 mi
Schools provided by the listing agent
- Elementary: Wake - Lacy
- Middle: Wake - Oberlin
- High: Wake - Broughton
Source: Doorify MLS. This data may not be complete. We recommend contacting the local school district to confirm school assignments for this home.
Get a cash offer in 3 minutes
Find out how much your home could sell for in as little as 3 minutes with a no-obligation cash offer.
Estimated market value$1,626,700
Get a cash offer in 3 minutes
Find out how much your home could sell for in as little as 3 minutes with a no-obligation cash offer.
Estimated market value
$1,626,700



