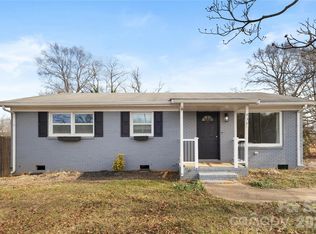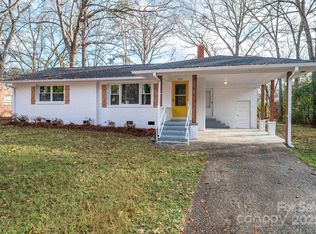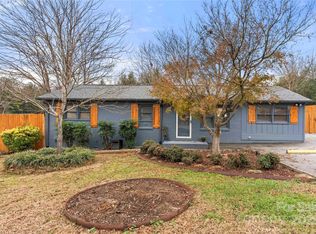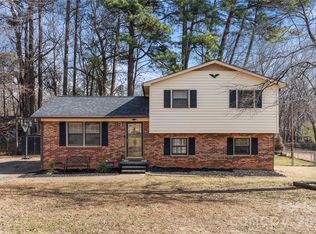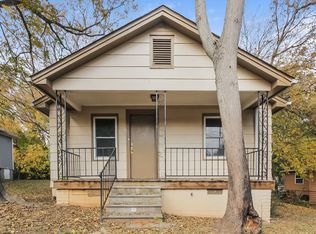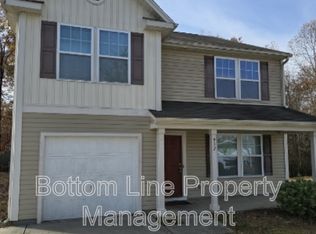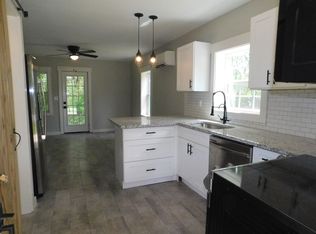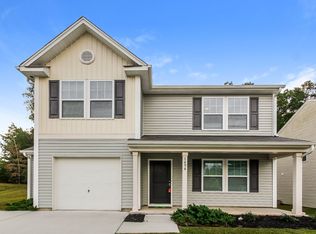Discover this beautifully well kept 3-bedroom, 1-bath home in West Gastonia, perfectly situated near grocery stores, restaurants, and the popular Crowders Mountain. A dream location for commuters heading west, this home offers both convenience and comfort. Recently painted and featuring hardwood floors and updated windows, along with a 5 year old roof and 5 year old gaspack for HVAC, this home is pretty much move-in ready but could also use your personal touch for other minor cosmetic updates! Don’t miss your chance to own a charming property in a sought-after area and the potential to later become commercial on this corner lot with commercial already across the street!
Active
$249,900
2300 Linwood Rd, Gastonia, NC 28052
3beds
1,230sqft
Est.:
Single Family Residence
Built in 1952
0.4 Acres Lot
$245,500 Zestimate®
$203/sqft
$-- HOA
What's special
Hardwood floorsCorner lotUpdated windows
- 71 days |
- 312 |
- 4 |
Zillow last checked: 8 hours ago
Listing updated: December 06, 2025 at 02:02am
Listing Provided by:
John R Bolin john.bolin@howardhannatate.com,
Howard Hanna Allen Tate Gastonia
Source: Canopy MLS as distributed by MLS GRID,MLS#: 4327047
Tour with a local agent
Facts & features
Interior
Bedrooms & bathrooms
- Bedrooms: 3
- Bathrooms: 1
- Full bathrooms: 1
- Main level bedrooms: 3
Primary bedroom
- Level: Main
Bedroom s
- Level: Main
Bedroom s
- Level: Main
Bathroom full
- Level: Main
Breakfast
- Level: Main
Dining area
- Level: Main
Kitchen
- Level: Main
Laundry
- Level: Main
Living room
- Level: Main
Heating
- Central, Natural Gas
Cooling
- Ceiling Fan(s), Electric
Appliances
- Included: Dishwasher
- Laundry: Main Level
Features
- Flooring: Vinyl, Wood
- Doors: Storm Door(s)
- Windows: Insulated Windows
- Has basement: No
- Attic: Pull Down Stairs
Interior area
- Total structure area: 1,230
- Total interior livable area: 1,230 sqft
- Finished area above ground: 1,230
- Finished area below ground: 0
Property
Parking
- Total spaces: 1
- Parking features: Attached Carport
- Carport spaces: 1
Features
- Levels: One
- Stories: 1
- Patio & porch: Side Porch
Lot
- Size: 0.4 Acres
- Features: Corner Lot, Level
Details
- Parcel number: 113704
- Zoning: RS-12
- Special conditions: Standard
Construction
Type & style
- Home type: SingleFamily
- Architectural style: Traditional
- Property subtype: Single Family Residence
Materials
- Vinyl
- Foundation: Crawl Space
- Roof: Composition
Condition
- New construction: No
- Year built: 1952
Utilities & green energy
- Sewer: Public Sewer
- Water: City
- Utilities for property: Electricity Connected
Community & HOA
Community
- Subdivision: none
Location
- Region: Gastonia
Financial & listing details
- Price per square foot: $203/sqft
- Tax assessed value: $142,860
- Annual tax amount: $1,527
- Date on market: 12/5/2025
- Cumulative days on market: 71 days
- Listing terms: Cash,Conventional,FHA,VA Loan
- Electric utility on property: Yes
- Road surface type: Concrete
Estimated market value
$245,500
$233,000 - $258,000
$1,419/mo
Price history
Price history
| Date | Event | Price |
|---|---|---|
| 12/5/2025 | Listed for sale | $249,900-10.8%$203/sqft |
Source: | ||
| 7/1/2025 | Listing removed | $280,000$228/sqft |
Source: | ||
| 4/14/2025 | Price change | $280,000-5.1%$228/sqft |
Source: | ||
| 4/3/2025 | Listed for sale | $295,000+136%$240/sqft |
Source: | ||
| 10/28/2020 | Sold | $125,000$102/sqft |
Source: Public Record Report a problem | ||
Public tax history
Public tax history
| Year | Property taxes | Tax assessment |
|---|---|---|
| 2025 | $1,527 | $142,860 |
| 2024 | $1,527 -1% | $142,860 |
| 2023 | $1,543 +83.7% | $142,860 +126.2% |
Find assessor info on the county website
BuyAbility℠ payment
Est. payment
$1,233/mo
Principal & interest
$969
Property taxes
$177
Home insurance
$87
Climate risks
Neighborhood: 28052
Nearby schools
GreatSchools rating
- 2/10Pleasant Ridge Elementary SchoolGrades: PK-5Distance: 1.1 mi
- 1/10Southwest Middle SchoolGrades: 6-8Distance: 1.2 mi
- 2/10Hunter Huss High SchoolGrades: 9-12Distance: 1 mi
Schools provided by the listing agent
- Elementary: Pleasant Ridge
- Middle: Southwest
- High: Hunter Huss
Source: Canopy MLS as distributed by MLS GRID. This data may not be complete. We recommend contacting the local school district to confirm school assignments for this home.
Open to renting?
Browse rentals near this home.- Loading
- Loading
