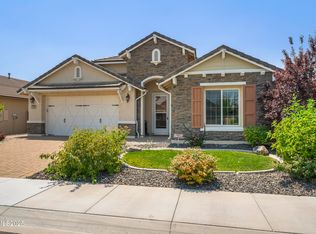Closed
$719,000
2300 Hyperion Ln, Reno, NV 89521
2beds
1,690sqft
Single Family Residence
Built in 2016
5,227.2 Square Feet Lot
$724,200 Zestimate®
$425/sqft
$3,253 Estimated rent
Home value
$724,200
$659,000 - $797,000
$3,253/mo
Zestimate® history
Loading...
Owner options
Explore your selling options
What's special
Welcome to your perfect ''Lock & Leave’' luxury home, nestled in the prestigious Regency at Presidio community. Surrounded by the breathtaking mountain views, this beautifully updated residence offers the ultimate blend of elegance and convenience. A private courtyard welcomes you into the large foyer. The meticulously designed 1,690 square foot home features a thoughtful split floor plan with two bedrooms, a stylish den, and two full baths, accentuated by 10-foot ceilings., The expansive great room layout amplifies the sense of space beyond its dimensions. Step inside to discover a tastefully renovated interior, highlighted by a recently remodeled kitchen with large center island and wine fridge. Enjoy plenty of extra storage throughout and wood-look tile flooring. Covered patio is the perfect spot to enjoy outdoor leisure time with a built-in heater.
Zillow last checked: 8 hours ago
Listing updated: May 14, 2025 at 04:36am
Listed by:
Jay Kenny S.64978 775-848-6549,
Dickson Realty - Caughlin
Bought with:
Beth Cooney, S.175514
Dickson Realty - Sparks
Source: NNRMLS,MLS#: 240015102
Facts & features
Interior
Bedrooms & bathrooms
- Bedrooms: 2
- Bathrooms: 2
- Full bathrooms: 2
Heating
- Electric, Fireplace(s), Forced Air, Natural Gas
Cooling
- Central Air, Electric, Refrigerated
Appliances
- Included: Dishwasher, Disposal, Dryer, Gas Cooktop, Gas Range, Microwave, Oven, Refrigerator, Washer
- Laundry: Cabinets, Laundry Area, Laundry Room, Sink
Features
- Breakfast Bar, High Ceilings, Kitchen Island, Master Downstairs, Smart Thermostat, Walk-In Closet(s)
- Flooring: Carpet, Ceramic Tile
- Windows: Blinds, Double Pane Windows, Vinyl Frames
- Has basement: No
- Number of fireplaces: 1
- Fireplace features: Gas Log
Interior area
- Total structure area: 1,690
- Total interior livable area: 1,690 sqft
Property
Parking
- Total spaces: 2
- Parking features: Attached
- Attached garage spaces: 2
Features
- Stories: 1
- Patio & porch: Patio
- Exterior features: None
- Fencing: Back Yard
- Has view: Yes
- View description: Mountain(s)
Lot
- Size: 5,227 sqft
- Features: Landscaped, Level, Sprinklers In Front
Details
- Parcel number: 14133211
- Zoning: PD
Construction
Type & style
- Home type: SingleFamily
- Property subtype: Single Family Residence
Materials
- Stucco, Masonry Veneer
- Foundation: Crawl Space
- Roof: Pitched,Tile
Condition
- Year built: 2016
Utilities & green energy
- Sewer: Public Sewer
- Water: Public
- Utilities for property: Electricity Available, Internet Available, Natural Gas Available, Sewer Available, Water Available, Cellular Coverage, Water Meter Installed
Community & neighborhood
Security
- Security features: Security Fence, Smoke Detector(s)
Senior living
- Senior community: Yes
Location
- Region: Reno
- Subdivision: Damonte Ranch Village 5-3
HOA & financial
HOA
- Has HOA: Yes
- HOA fee: $214 monthly
- Amenities included: Fitness Center, Gated, Landscaping, Maintenance Grounds, Maintenance Structure, Management, Parking, Pool, Security, Spa/Hot Tub, Tennis Court(s), Clubhouse/Recreation Room
- Services included: Snow Removal
- Second HOA fee: $155 monthly
Other
Other facts
- Listing terms: 1031 Exchange,Cash,Conventional,FHA,VA Loan
Price history
| Date | Event | Price |
|---|---|---|
| 2/28/2025 | Sold | $719,000-1.4%$425/sqft |
Source: | ||
| 2/3/2025 | Pending sale | $729,000$431/sqft |
Source: | ||
| 12/6/2024 | Listed for sale | $729,000+55.9%$431/sqft |
Source: | ||
| 8/5/2016 | Sold | $467,500$277/sqft |
Source: Public Record Report a problem | ||
Public tax history
| Year | Property taxes | Tax assessment |
|---|---|---|
| 2025 | $4,625 +3% | $167,850 -0.2% |
| 2024 | $4,491 +3.1% | $168,133 +4.3% |
| 2023 | $4,357 +3% | $161,263 +20.1% |
Find assessor info on the county website
Neighborhood: Damonte Ranch
Nearby schools
GreatSchools rating
- 7/10Nick Poulakidas Elementary SchoolGrades: PK-5Distance: 1 mi
- 6/10Kendyl Depoali Middle SchoolGrades: 6-8Distance: 1.2 mi
- 7/10Damonte Ranch High SchoolGrades: 9-12Distance: 0.8 mi
Schools provided by the listing agent
- Elementary: Nick Poulakidas
- Middle: Depoali
- High: Damonte
Source: NNRMLS. This data may not be complete. We recommend contacting the local school district to confirm school assignments for this home.
Get a cash offer in 3 minutes
Find out how much your home could sell for in as little as 3 minutes with a no-obligation cash offer.
Estimated market value
$724,200
