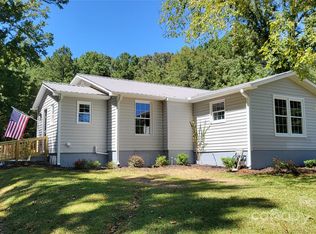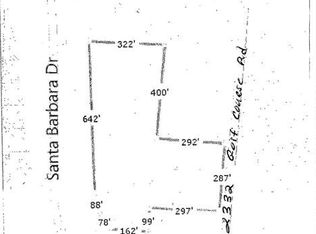A covered rocking chair front porch that extends 41 ft welcomes you to this 3 bdrm ranch situated on a .68 acre lot. As you arrive you'll enjoy the view of the tranquil pond just across the street. Step inside to a vaulted LR & an open floor plan w/ a nice kitchen & eat-in dining area. The primary bdrm has an en-suite w/ a garden tub & separate shower. Nicely sized bdrms provide plenty of space for everyone. Easy to clean laminate & vinyl floors thru-out. Large laundry room has addt'l storage. French doors lead to more outdoor living space on the enclosed 12x14 porch & covered patio which are great for entertaining. Plenty of room in the backyard for all your toys or hobbies! Home has a carport plus a wired detached 1 car garage that is perfect for a workshop & storage. Low maintenance vinyl siding makes for easy living. Massive attic space provides lots of storage & potential to expand. This one owner home is everything you need in a great location with no HOA fees & backs to woods.
This property is off market, which means it's not currently listed for sale or rent on Zillow. This may be different from what's available on other websites or public sources.

